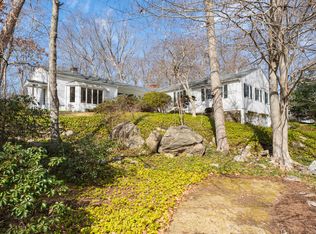Sold for $433,000
$433,000
126 Hawthorn Road, Guilford, CT 06437
4beds
2,236sqft
Single Family Residence
Built in 1968
0.92 Acres Lot
$683,900 Zestimate®
$194/sqft
$4,344 Estimated rent
Home value
$683,900
$616,000 - $759,000
$4,344/mo
Zestimate® history
Loading...
Owner options
Explore your selling options
What's special
Incredible opportunity to own in this lovely neighborhood. Built, lived in and meticulously cared for by one family since 1968. There have been so many wonderful memories made in this home with children, grandchildren, great- grandchildren and the family dogs! It's just waiting for someone new to love and be loved. 4+ Bedrooms including a first-floor Master Bedroom Suite and large master bathroom. All the big ticket items have been maintained and replaced. The Roof replaced in last 12-15 yrs. Windows replaced in last 5-7 years. Furnace replaced in 2008. Newer 35 gallon hot water heater as well. Driveway was paved about 7 years ago. Although the house may need some cosmetic updates (kitchen and baths), everything has been beautifully maintained through the years and you can move right in and take your time to make it your own. All the bedrooms have hardwood flooring. The appliances all work, with the exception of the dishwasher (it may just need repaired but currently is not working) and stay with the house. The basement is large and has an additional room that could be easily finished into a large playroom, office, hobby room or whatever you dream up. The entire basement has a french drainage system installed 20+ years ago and the basement has been dry ever since. The home is situated on a slight incline hill in the front and has a beautiful, private, lightly-wooded level yard in the rear. Don't blink because you will miss the opportunity to make this home yours.
Zillow last checked: 8 hours ago
Listing updated: July 09, 2024 at 08:17pm
Listed by:
The Shoreline Homes Team at William Raveis Real Estate,
Robin Keegan 203-500-2212,
William Raveis Real Estate 203-318-3570
Bought with:
Allison Gentile
William Pitt Sotheby's Int'l
Source: Smart MLS,MLS#: 170546668
Facts & features
Interior
Bedrooms & bathrooms
- Bedrooms: 4
- Bathrooms: 3
- Full bathrooms: 2
- 1/2 bathrooms: 1
Primary bedroom
- Features: Full Bath, Hardwood Floor
- Level: Main
Bedroom
- Features: Full Bath, Hardwood Floor
- Level: Upper
Bedroom
- Features: Hardwood Floor
- Level: Upper
Bedroom
- Features: Hardwood Floor
- Level: Upper
Family room
- Features: Fireplace, Hardwood Floor, Sliders
- Level: Main
Kitchen
- Features: Vinyl Floor
- Level: Main
Living room
- Features: Bay/Bow Window, Hardwood Floor
- Level: Main
Heating
- Baseboard, Zoned, Oil
Cooling
- Whole House Fan
Appliances
- Included: Oven/Range, Refrigerator, Washer, Dryer, Water Heater
- Laundry: Main Level
Features
- Windows: Thermopane Windows
- Basement: Full
- Attic: Access Via Hatch
- Number of fireplaces: 1
Interior area
- Total structure area: 2,236
- Total interior livable area: 2,236 sqft
- Finished area above ground: 2,236
- Finished area below ground: 0
Property
Parking
- Total spaces: 2
- Parking features: Attached, Garage Door Opener, Private, Paved
- Attached garage spaces: 2
- Has uncovered spaces: Yes
Features
- Patio & porch: Deck, Screened
- Waterfront features: Walk to Water
Lot
- Size: 0.92 Acres
- Features: Subdivided, Level, Few Trees, Sloped
Details
- Parcel number: 1122094
- Zoning: R-6
Construction
Type & style
- Home type: SingleFamily
- Architectural style: Cape Cod
- Property subtype: Single Family Residence
Materials
- Aluminum Siding
- Foundation: Concrete Perimeter
- Roof: Asphalt
Condition
- New construction: No
- Year built: 1968
Utilities & green energy
- Sewer: Septic Tank
- Water: Well
- Utilities for property: Cable Available
Green energy
- Energy efficient items: Windows
Community & neighborhood
Community
- Community features: Golf
Location
- Region: Guilford
Price history
| Date | Event | Price |
|---|---|---|
| 3/8/2023 | Sold | $433,000+2.1%$194/sqft |
Source: | ||
| 1/31/2023 | Pending sale | $424,000$190/sqft |
Source: | ||
| 1/28/2023 | Listed for sale | $424,000$190/sqft |
Source: | ||
Public tax history
| Year | Property taxes | Tax assessment |
|---|---|---|
| 2025 | $9,528 +4% | $344,610 |
| 2024 | $9,160 +2.7% | $344,610 |
| 2023 | $8,919 +2.7% | $344,610 +32% |
Find assessor info on the county website
Neighborhood: 06437
Nearby schools
GreatSchools rating
- 5/10Guilford Lakes SchoolGrades: PK-4Distance: 0.7 mi
- 8/10E. C. Adams Middle SchoolGrades: 7-8Distance: 2.6 mi
- 9/10Guilford High SchoolGrades: 9-12Distance: 2.3 mi
Schools provided by the listing agent
- High: Guilford
Source: Smart MLS. This data may not be complete. We recommend contacting the local school district to confirm school assignments for this home.
Get pre-qualified for a loan
At Zillow Home Loans, we can pre-qualify you in as little as 5 minutes with no impact to your credit score.An equal housing lender. NMLS #10287.
Sell for more on Zillow
Get a Zillow Showcase℠ listing at no additional cost and you could sell for .
$683,900
2% more+$13,678
With Zillow Showcase(estimated)$697,578
