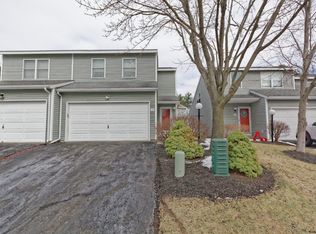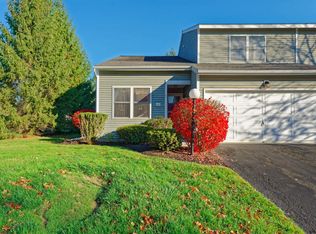Tastefully updated, meticulously maintained, maintenance-free townhome in convenient location and North Colonie Schools! A sleek, modern kitchen will delight the home chef and open concept dining and living is ideal for entertaining. New light fixtures, custom blinds and updated interior door hardware boast attention to detail. The first floor master suite features a space-maximizing closet system and updated full bath. Step upstairs into the lofted area, perfect for home office or casual den and find an additional bedroom and updated full bath. Full basement provides ample storage and laundry area while first floor closet contains washer/dryer hookups as well if desired.
This property is off market, which means it's not currently listed for sale or rent on Zillow. This may be different from what's available on other websites or public sources.

