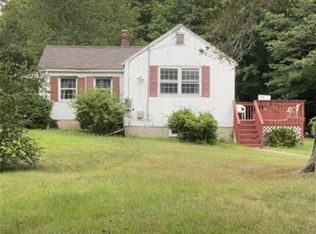Sold for $480,000 on 09/16/25
$480,000
126 Glenwood Road, Clinton, CT 06413
3beds
1,826sqft
Single Family Residence
Built in 1973
0.57 Acres Lot
$489,100 Zestimate®
$263/sqft
$3,445 Estimated rent
Home value
$489,100
$450,000 - $533,000
$3,445/mo
Zestimate® history
Loading...
Owner options
Explore your selling options
What's special
HIGHEST AND BEST MONDAY 8/11 @ 5 PM. Welcome Home to Clinton! This three bedroom home on a private lot is waiting for you! The main level includes a large family room, dining and a kitchen. Access to a mahogany deck is through a slider in the dining area. The upper level has three bedrooms, a common full bath, and a primary full bath. The finished lower level has a large room with a wood stove for those cold winter nights, and can be used as a family room, kids' playroom, office, guest suite, and more! Also on this level are a half bath, laundry room, and access to the patio via a slider. The large backyard is great for entertaining, playing games, a bonfire. Solar panels are owned, no loan or lease payment! EV charge port included! Easy access nearby for commuting, I-95 or train station. Many shops and restaurants nearby, and of course Clinton Crossing. Book a showing today!
Zillow last checked: 8 hours ago
Listing updated: September 16, 2025 at 01:42pm
Listed by:
Tom Slekis 203-217-8861,
Berkshire Hathaway NE Prop. 203-264-2880
Bought with:
Lori DeSanti, RES.0816403
Oxford Realty
Source: Smart MLS,MLS#: 24117145
Facts & features
Interior
Bedrooms & bathrooms
- Bedrooms: 3
- Bathrooms: 3
- Full bathrooms: 2
- 1/2 bathrooms: 1
Primary bedroom
- Level: Upper
Bedroom
- Level: Upper
Bedroom
- Level: Upper
Dining room
- Level: Main
Family room
- Level: Lower
Kitchen
- Level: Main
Living room
- Level: Main
Heating
- Hot Water, Gas In Street, Oil
Cooling
- Central Air
Appliances
- Included: Oven/Range, Refrigerator, Dishwasher, Washer, Dryer, Water Heater
Features
- Basement: Full,Finished
- Attic: Access Via Hatch
- Number of fireplaces: 1
Interior area
- Total structure area: 1,826
- Total interior livable area: 1,826 sqft
- Finished area above ground: 1,250
- Finished area below ground: 576
Property
Parking
- Parking features: None
Features
- Levels: Multi/Split
Lot
- Size: 0.57 Acres
- Features: Few Trees
Details
- Parcel number: 944723
- Zoning: R-20
Construction
Type & style
- Home type: SingleFamily
- Architectural style: Split Level
- Property subtype: Single Family Residence
Materials
- Aluminum Siding
- Foundation: Concrete Perimeter
- Roof: Asphalt
Condition
- New construction: No
- Year built: 1973
Utilities & green energy
- Sewer: Septic Tank
- Water: Public
Community & neighborhood
Location
- Region: Clinton
Price history
| Date | Event | Price |
|---|---|---|
| 9/16/2025 | Sold | $480,000+0.2%$263/sqft |
Source: | ||
| 9/16/2025 | Pending sale | $479,000$262/sqft |
Source: | ||
| 8/13/2025 | Contingent | $479,000$262/sqft |
Source: | ||
| 8/7/2025 | Listed for sale | $479,000+68.7%$262/sqft |
Source: | ||
| 7/22/2016 | Sold | $284,000-2.1%$156/sqft |
Source: | ||
Public tax history
| Year | Property taxes | Tax assessment |
|---|---|---|
| 2025 | $5,042 +2.9% | $161,900 |
| 2024 | $4,899 +1.4% | $161,900 |
| 2023 | $4,829 | $161,900 |
Find assessor info on the county website
Neighborhood: 06413
Nearby schools
GreatSchools rating
- 7/10Lewin G. Joel Jr. SchoolGrades: PK-4Distance: 0.2 mi
- 7/10Jared Eliot SchoolGrades: 5-8Distance: 0.4 mi
- 7/10The Morgan SchoolGrades: 9-12Distance: 0.5 mi

Get pre-qualified for a loan
At Zillow Home Loans, we can pre-qualify you in as little as 5 minutes with no impact to your credit score.An equal housing lender. NMLS #10287.
Sell for more on Zillow
Get a free Zillow Showcase℠ listing and you could sell for .
$489,100
2% more+ $9,782
With Zillow Showcase(estimated)
$498,882