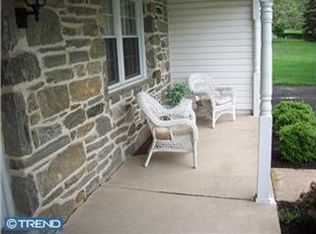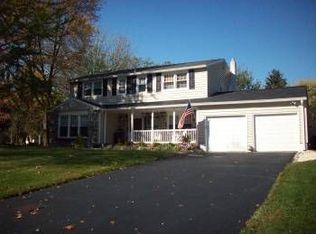This will be virtually a brand new home when the builder is finished. The house has be totally gutted right down to the studs. The entire first floor bearing wall has been replaced with a steel beam. The step down living room has been raised up to match the family room creating a Great room. The dining room is now open to the Kitchen allowing room for an island and creating a nice dining area as part of the kitchen. All the HVAC, plumbing, and electric have been TOTALLY ripped out and replaced. The cast iron sewer line was replaced all the way out to the street. The water line was replaced all the way to the street. Totally new electric wires. Many new windows throughout the house but not all new. The chimney for the old oil burner was removed! The oil tank removed. New roofing, New siding and the old asbestos was completely removed. ALL the concrete slabs have been replaced. The garage slab, the patio, the front porch, and the sidewalk all new. Feel free to do a drive by and check out the progress. There will be some selections and options a buyer can choose if an agreement is reached before the home is completed.
This property is off market, which means it's not currently listed for sale or rent on Zillow. This may be different from what's available on other websites or public sources.

