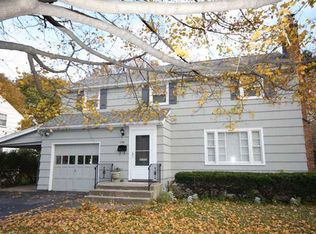Closed
$440,000
126 Glen Ellyn Way, Rochester, NY 14618
3beds
1,558sqft
Single Family Residence
Built in 1949
8,712 Square Feet Lot
$474,200 Zestimate®
$282/sqft
$2,368 Estimated rent
Maximize your home sale
Get more eyes on your listing so you can sell faster and for more.
Home value
$474,200
$436,000 - $517,000
$2,368/mo
Zestimate® history
Loading...
Owner options
Explore your selling options
What's special
MADE IT PAST DELAYED! THIS IS IT!! Welcome to Brighton's Bel-Air Neighborhood! This beautifully renovated home is the perfect blend of modern upgrades and classic charm. Located on tree-lined streets with sidewalks and street lights, this neighborhood offers the peaceful ambiance you've been looking for.
Features:
- Completely renovated with attention to detail
- Stylish new kitchen and bathrooms
- New windows and glass block windows in the basement
- Brand new central A/C for year-round comfort
- Fresh landscaping
- Open floorplan for easy living and entertaining
- Convenient new washer/dryer hookups
- Secure with a new steel garage door
- Smart home ready with a Nest Thermostat
- Upgraded 200 amp electrical service
Don't miss out on this opportunity to make this your dream home in a prime location. Schedule a showing today and experience the best of Brighton living!
DELAYED NEGOTIATIONS. Offers due Tuesday 6/4/24 at 12:00pm. FURNITURE IS FOR SALE. Actual square footage is 1558 measured by Michael Galitzdorfer with Monroe County Appraisal Associates
Zillow last checked: 8 hours ago
Listing updated: July 19, 2024 at 10:23am
Listed by:
Kevin D Herrick 585-748-0007,
Keller Williams Realty Greater Rochester
Bought with:
Paula Heberling, 10401259289
Keller Williams Realty Greater Rochester
Source: NYSAMLSs,MLS#: R1541400 Originating MLS: Rochester
Originating MLS: Rochester
Facts & features
Interior
Bedrooms & bathrooms
- Bedrooms: 3
- Bathrooms: 2
- Full bathrooms: 1
- 1/2 bathrooms: 1
- Main level bathrooms: 1
Heating
- Gas, Forced Air, Radiant Floor
Cooling
- Central Air
Appliances
- Included: Dishwasher, Electric Oven, Electric Range, Gas Water Heater, Refrigerator
- Laundry: In Basement
Features
- Eat-in Kitchen, Quartz Counters
- Flooring: Ceramic Tile, Hardwood, Varies
- Basement: Full
- Number of fireplaces: 1
Interior area
- Total structure area: 1,558
- Total interior livable area: 1,558 sqft
Property
Parking
- Total spaces: 1
- Parking features: Attached, Garage
- Attached garage spaces: 1
Features
- Levels: Two
- Stories: 2
- Exterior features: Blacktop Driveway
Lot
- Size: 8,712 sqft
- Dimensions: 60 x 135
- Features: Residential Lot
Details
- Parcel number: 2620001370600002012000
- Special conditions: Standard
Construction
Type & style
- Home type: SingleFamily
- Architectural style: Colonial
- Property subtype: Single Family Residence
Materials
- Wood Siding
- Foundation: Block
Condition
- Resale
- Year built: 1949
Utilities & green energy
- Sewer: Connected
- Water: Connected, Public
- Utilities for property: Sewer Connected, Water Connected
Community & neighborhood
Location
- Region: Rochester
- Subdivision: Bel-Air Ext 02
Other
Other facts
- Listing terms: Cash,Conventional,FHA
Price history
| Date | Event | Price |
|---|---|---|
| 7/12/2024 | Sold | $440,000+12.8%$282/sqft |
Source: | ||
| 6/13/2024 | Pending sale | $389,900$250/sqft |
Source: | ||
| 5/29/2024 | Listed for sale | $389,900+60.5%$250/sqft |
Source: | ||
| 10/26/2023 | Sold | $243,000+42.9%$156/sqft |
Source: | ||
| 9/21/2023 | Pending sale | $170,000$109/sqft |
Source: | ||
Public tax history
| Year | Property taxes | Tax assessment |
|---|---|---|
| 2024 | -- | $160,000 |
| 2023 | -- | $160,000 |
| 2022 | -- | $160,000 |
Find assessor info on the county website
Neighborhood: 14618
Nearby schools
GreatSchools rating
- NACouncil Rock Primary SchoolGrades: K-2Distance: 0.8 mi
- 7/10Twelve Corners Middle SchoolGrades: 6-8Distance: 0.5 mi
- 8/10Brighton High SchoolGrades: 9-12Distance: 0.7 mi
Schools provided by the listing agent
- District: Brighton
Source: NYSAMLSs. This data may not be complete. We recommend contacting the local school district to confirm school assignments for this home.
