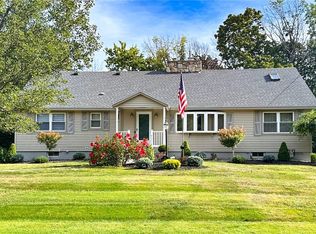Closed
$400,000
126 Gilbert Rd, New Hartford, NY 13413
3beds
2,474sqft
Single Family Residence
Built in 1965
0.3 Acres Lot
$408,300 Zestimate®
$162/sqft
$3,380 Estimated rent
Home value
$408,300
$351,000 - $474,000
$3,380/mo
Zestimate® history
Loading...
Owner options
Explore your selling options
What's special
Welcome to this beautiful three-bedroom ranch that perfectly blends comfort and spacious living! This home features a spacious layout, highlighted by a large living room and dining room, ideal for entertaining and family gatherings. The inviting home offers both functionality and warmth,
With two full bathrooms each an ensuite with a bedroom, and a brand new half bath recently installed off the family room, convenience is at your fingertips. The versatile den or office space can easily serve as a fourth bedroom, accommodating guests or providing a private area for work or study.
Freshly painted throughout, this home feels bright and welcoming. Recent updates, including a new electrical service, ensure peace of mind and readiness for your move. Nestled in a lovely neighborhood, this ranch is waiting for you to make it your own. Don’t miss out on this fantastic opportunity! House is an estate; sold as is and seen.
Zillow last checked: 8 hours ago
Listing updated: May 28, 2025 at 08:25am
Listed by:
Paul F. Sacco 315-525-1377,
Howard Hanna Cny Inc
Bought with:
Amanda Reinfelds, 10401211102
Coldwell Banker Faith Properties R
Source: NYSAMLSs,MLS#: S1589703 Originating MLS: Mohawk Valley
Originating MLS: Mohawk Valley
Facts & features
Interior
Bedrooms & bathrooms
- Bedrooms: 3
- Bathrooms: 3
- Full bathrooms: 2
- 1/2 bathrooms: 1
- Main level bathrooms: 3
- Main level bedrooms: 3
Bedroom 1
- Level: First
Bedroom 1
- Level: First
Bedroom 2
- Level: First
Bedroom 2
- Level: First
Bedroom 3
- Level: First
Bedroom 3
- Level: First
Dining room
- Level: First
Dining room
- Level: First
Family room
- Level: First
Family room
- Level: First
Kitchen
- Level: First
Kitchen
- Level: First
Living room
- Level: First
Living room
- Level: First
Heating
- Gas, Forced Air
Cooling
- Central Air
Appliances
- Included: Dryer, Dishwasher, Electric Cooktop, Exhaust Fan, Gas Water Heater, Refrigerator, Range Hood, See Remarks, Washer
- Laundry: In Basement
Features
- Separate/Formal Dining Room, Entrance Foyer, Eat-in Kitchen, Separate/Formal Living Room, Kitchen Island, Other, See Remarks, Bath in Primary Bedroom, Main Level Primary, Primary Suite
- Flooring: Hardwood, Luxury Vinyl, Varies
- Basement: Full,Sump Pump
- Number of fireplaces: 2
Interior area
- Total structure area: 2,474
- Total interior livable area: 2,474 sqft
Property
Parking
- Total spaces: 2
- Parking features: Attached, Garage
- Attached garage spaces: 2
Features
- Levels: One
- Stories: 1
- Exterior features: Blacktop Driveway
Lot
- Size: 0.30 Acres
- Dimensions: 94 x 136
- Features: Rectangular, Rectangular Lot, Residential Lot
Details
- Parcel number: 30488933900500010430000000
- Special conditions: Estate
Construction
Type & style
- Home type: SingleFamily
- Architectural style: Ranch
- Property subtype: Single Family Residence
Materials
- Aluminum Siding
- Foundation: Poured
- Roof: Asphalt,Shingle
Condition
- Resale
- Year built: 1965
Utilities & green energy
- Sewer: Connected
- Water: Connected, Public
- Utilities for property: Sewer Connected, Water Connected
Community & neighborhood
Location
- Region: New Hartford
Other
Other facts
- Listing terms: Cash,Conventional,FHA,VA Loan
Price history
| Date | Event | Price |
|---|---|---|
| 5/28/2025 | Sold | $400,000-14.7%$162/sqft |
Source: | ||
| 3/26/2025 | Pending sale | $469,000$190/sqft |
Source: | ||
| 3/17/2025 | Listed for sale | $469,000$190/sqft |
Source: | ||
Public tax history
| Year | Property taxes | Tax assessment |
|---|---|---|
| 2024 | -- | $210,500 |
| 2023 | -- | $210,500 |
| 2022 | -- | $210,500 |
Find assessor info on the county website
Neighborhood: 13413
Nearby schools
GreatSchools rating
- 6/10Robert L Bradley Elementary SchoolGrades: K-6Distance: 0.8 mi
- 9/10Perry Junior High SchoolGrades: 7-9Distance: 2 mi
- 10/10New Hartford Senior High SchoolGrades: 10-12Distance: 0.8 mi
Schools provided by the listing agent
- District: New Hartford
Source: NYSAMLSs. This data may not be complete. We recommend contacting the local school district to confirm school assignments for this home.
