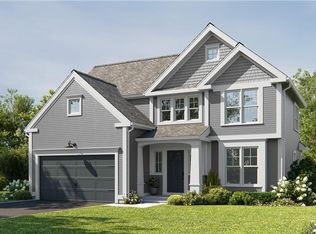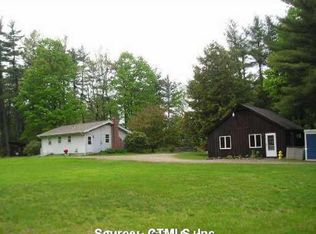Sold for $415,000
$415,000
126 Gavitt Road, Barkhamsted, CT 06063
4beds
2,569sqft
Single Family Residence
Built in 2000
0.75 Acres Lot
$434,900 Zestimate®
$162/sqft
$3,642 Estimated rent
Home value
$434,900
$365,000 - $518,000
$3,642/mo
Zestimate® history
Loading...
Owner options
Explore your selling options
What's special
Welcome home to this charming Barkhamsted Cape, ideally situated near all the amazing outdoor activities this area has to offer! Nature lovers will delight in the nearby hiking, biking, kayaking, fishing, and skiing opportunities-there's truly something for everyone. Recently remodeled and updated, this home boasts 4 (1 on the main floor) spacious bedrooms and 3 full baths, making it perfect for anyone and especially those who love to host parties & guests. Inside, the heart of the home is the open-concept kitchen, which flows seamlessly into the cozy family room, complete with a fireplace that adds warmth. Plus, the fully finished basement offers extra space and walks out to a large yard, perfect for summer gatherings or relaxing after a day of adventure. With easy access to stunning state parks and just a short drive to Bradley International Airport (less than 20 minutes), you'll enjoy both convenience and recreation. When you're hosting gatherings this thoughtful layout and ample outdoor amenities make this home ideal for year-round enjoyment. Lower level is already preplumbed for an additional 4th full bath. Home also is prewired and has a generator hook up.
Zillow last checked: 8 hours ago
Listing updated: February 18, 2025 at 12:43pm
Listed by:
Team HPR of Berkshire Hathaway Homeservices New England Properties,
Heidi Picard-Ramsay 860-307-0039,
Berkshire Hathaway NE Prop. 860-489-1772
Bought with:
Jessica J. Clarke, RES.0826023
Century 21 AllPoints Realty
Source: Smart MLS,MLS#: 24055077
Facts & features
Interior
Bedrooms & bathrooms
- Bedrooms: 4
- Bathrooms: 3
- Full bathrooms: 3
Primary bedroom
- Features: Full Bath, Walk-In Closet(s), Hardwood Floor
- Level: Upper
Bedroom
- Features: Hardwood Floor
- Level: Upper
Bedroom
- Features: Hardwood Floor
- Level: Upper
Bedroom
- Features: Hardwood Floor
- Level: Main
Dining room
- Features: Engineered Wood Floor, Hardwood Floor
- Level: Main
Living room
- Features: Fireplace, Hardwood Floor
- Level: Main
Rec play room
- Features: Remodeled, Engineered Wood Floor, Tile Floor
- Level: Lower
Heating
- Hot Water, Oil
Cooling
- None
Appliances
- Included: Oven/Range, Range Hood, Refrigerator, Water Heater
- Laundry: Lower Level, Main Level, Upper Level
Features
- Wired for Data
- Windows: Thermopane Windows
- Basement: Full,Partially Finished
- Attic: Access Via Hatch
- Number of fireplaces: 1
Interior area
- Total structure area: 2,569
- Total interior livable area: 2,569 sqft
- Finished area above ground: 1,921
- Finished area below ground: 648
Property
Parking
- Total spaces: 6
- Parking features: Attached, Driveway, Private
- Attached garage spaces: 2
- Has uncovered spaces: Yes
Features
- Patio & porch: Deck
Lot
- Size: 0.75 Acres
- Features: Few Trees
Details
- Parcel number: 793725
- Zoning: RA-2
Construction
Type & style
- Home type: SingleFamily
- Architectural style: Cape Cod
- Property subtype: Single Family Residence
Materials
- Vinyl Siding
- Foundation: Concrete Perimeter
- Roof: Shingle
Condition
- New construction: No
- Year built: 2000
Utilities & green energy
- Sewer: Septic Tank
- Water: Well
Green energy
- Energy efficient items: Thermostat, Windows
Community & neighborhood
Location
- Region: Barkhamsted
- Subdivision: Pleasant Valley
Price history
| Date | Event | Price |
|---|---|---|
| 2/18/2025 | Sold | $415,000+3.8%$162/sqft |
Source: | ||
| 2/17/2025 | Pending sale | $399,900$156/sqft |
Source: | ||
| 1/23/2025 | Contingent | $399,900$156/sqft |
Source: | ||
| 12/12/2024 | Price change | $399,900-7.6%$156/sqft |
Source: | ||
| 11/2/2024 | Listed for sale | $433,000+67.2%$169/sqft |
Source: | ||
Public tax history
| Year | Property taxes | Tax assessment |
|---|---|---|
| 2025 | $6,619 -0.9% | $260,900 |
| 2024 | $6,679 +18.1% | $260,900 +56.6% |
| 2023 | $5,654 +1.5% | $166,580 |
Find assessor info on the county website
Neighborhood: 06063
Nearby schools
GreatSchools rating
- 7/10Barkhamsted Elementary SchoolGrades: K-6Distance: 5.2 mi
- 6/10Northwestern Regional Middle SchoolGrades: 7-8Distance: 7.9 mi
- 8/10Northwestern Regional High SchoolGrades: 9-12Distance: 7.9 mi
Schools provided by the listing agent
- High: Northwestern
Source: Smart MLS. This data may not be complete. We recommend contacting the local school district to confirm school assignments for this home.
Get pre-qualified for a loan
At Zillow Home Loans, we can pre-qualify you in as little as 5 minutes with no impact to your credit score.An equal housing lender. NMLS #10287.
Sell for more on Zillow
Get a Zillow Showcase℠ listing at no additional cost and you could sell for .
$434,900
2% more+$8,698
With Zillow Showcase(estimated)$443,598

