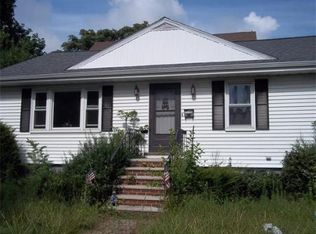Charming Bungalow on corner lot in desirable Fulton Heights neighborhood is a commuters dream! Only 5 miles from Boston, convenient to the train, walking distance to the bus, and minutes from 93, 128, and 495. This home invites you to enjoy its old world character by leading you and your guests through the oversized living room, dining room with original crown molding and oversized eat-in kitchen with hardwood floors throughout. 1st floor bedroom and the second floor provides an additional two bedrooms. A newly renovated closed in porch could be used as a play room, den, office, or whatever your needs may be! Vinyl siding, roof, and windows are only 3 years old and the large fenced in backyard is ready to host BBQ's! This home also offers a garage and a unique extra 800 square foot lower level with its own entrance to be used as a workshop, studio, game room or potential in-law. In 2007 a new water line was brought into the home
This property is off market, which means it's not currently listed for sale or rent on Zillow. This may be different from what's available on other websites or public sources.
