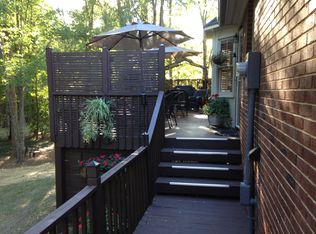Closed
$635,000
126 Friendfield Dr, Fort Mill, SC 29715
3beds
3,047sqft
Single Family Residence
Built in 2001
0.42 Acres Lot
$633,000 Zestimate®
$208/sqft
$2,737 Estimated rent
Home value
$633,000
$601,000 - $665,000
$2,737/mo
Zestimate® history
Loading...
Owner options
Explore your selling options
What's special
Estate Sale - Custom-Built Home with Endless Potential! Nestled in a quiet cul-de-sac, this well-maintained 3 bed 2.5 bath split bedroom plan offers a rare opportunity to personalize & make it your own. The spacious floor plan features a dining room w/chair rail & crown molding, great room w/gas fireplace + built-ins, sunroom w/wood ceiling & stunning windows opening to deck overlooking a private backyard, perfect for relaxing or entertaining. The Primary bedroom opens to the deck & ensuite features walk-in closet, garden tub, shower, 2 sinks, & water closet. The custom kitchen includes white cabinetry, quartz, gas cooktop, double ovens & eat-in area w/bay window ideal for everyday living. The bonus room over the garage can be used for many activities. The unfinished basement provides a blank canvas to expand your living space-create a rec room, workshop, or guest suite. While some updates are needed, the home has been priced accordingly, a fantastic value in a desirable location.
Zillow last checked: 8 hours ago
Listing updated: October 10, 2025 at 08:49am
Listing Provided by:
Linda Hall sales@lindahall.com,
Century 21 First Choice,
Caroline McCarthy,
Century 21 First Choice
Bought with:
Jackie Kelly
COMPASS
Source: Canopy MLS as distributed by MLS GRID,MLS#: 4275279
Facts & features
Interior
Bedrooms & bathrooms
- Bedrooms: 3
- Bathrooms: 3
- Full bathrooms: 2
- 1/2 bathrooms: 1
- Main level bedrooms: 3
Primary bedroom
- Level: Main
Bedroom s
- Level: Main
Bedroom s
- Level: Main
Bathroom full
- Level: Main
Bathroom full
- Level: Main
Bathroom half
- Level: Main
Basement
- Level: Basement
Bonus room
- Level: Upper
Breakfast
- Level: Main
Dining room
- Level: Main
Great room
- Level: Main
Kitchen
- Level: Main
Laundry
- Level: Main
Sunroom
- Level: Main
Heating
- Forced Air, Natural Gas
Cooling
- Ceiling Fan(s), Central Air, Electric
Appliances
- Included: Dishwasher, Disposal, Double Oven, Exhaust Fan, Gas Cooktop, Gas Water Heater, Microwave, Plumbed For Ice Maker, Refrigerator, Self Cleaning Oven, Wall Oven
- Laundry: Electric Dryer Hookup, Laundry Room, Main Level, Washer Hookup
Features
- Breakfast Bar, Built-in Features, Soaking Tub, Pantry, Walk-In Closet(s)
- Flooring: Carpet, Tile, Wood
- Basement: Exterior Entry,Interior Entry,Unfinished,Walk-Out Access,Walk-Up Access
- Attic: Pull Down Stairs
- Fireplace features: Gas, Great Room
Interior area
- Total structure area: 3,047
- Total interior livable area: 3,047 sqft
- Finished area above ground: 3,047
- Finished area below ground: 0
Property
Parking
- Total spaces: 2
- Parking features: Driveway, Attached Garage, Garage Door Opener, Garage Faces Side, Garage on Main Level
- Attached garage spaces: 2
- Has uncovered spaces: Yes
Features
- Levels: 1 Story/F.R.O.G.
- Patio & porch: Covered, Deck, Front Porch, Patio
Lot
- Size: 0.42 Acres
- Features: Private, Sloped, Wooded
Details
- Parcel number: 0201101061
- Zoning: R-15
- Special conditions: Estate
Construction
Type & style
- Home type: SingleFamily
- Architectural style: Traditional
- Property subtype: Single Family Residence
Materials
- Brick Partial, Fiber Cement
- Foundation: Slab
Condition
- New construction: No
- Year built: 2001
Utilities & green energy
- Sewer: Public Sewer
- Water: City
- Utilities for property: Cable Available, Electricity Connected
Community & neighborhood
Security
- Security features: Smoke Detector(s)
Community
- Community features: Sidewalks, Street Lights
Location
- Region: Fort Mill
- Subdivision: Friendfield
Other
Other facts
- Listing terms: Cash,Conventional,VA Loan
- Road surface type: Concrete, Paved
Price history
| Date | Event | Price |
|---|---|---|
| 10/10/2025 | Sold | $635,000-4.5%$208/sqft |
Source: | ||
| 9/17/2025 | Pending sale | $665,000$218/sqft |
Source: | ||
| 7/7/2025 | Listed for sale | $665,000+2233.3%$218/sqft |
Source: | ||
| 10/14/1999 | Sold | $28,500$9/sqft |
Source: Public Record Report a problem | ||
Public tax history
| Year | Property taxes | Tax assessment |
|---|---|---|
| 2025 | -- | $14,944 +15% |
| 2024 | $2,706 +2.2% | $12,995 |
| 2023 | $2,647 +3% | $12,995 |
Find assessor info on the county website
Neighborhood: 29715
Nearby schools
GreatSchools rating
- 5/10Fort Mill Elementary SchoolGrades: PK-5Distance: 1.3 mi
- 9/10Fort Mill Middle SchoolGrades: 6-8Distance: 1.4 mi
- 9/10Catawba Ridge High SchoolGrades: 9-12Distance: 1.4 mi
Get a cash offer in 3 minutes
Find out how much your home could sell for in as little as 3 minutes with a no-obligation cash offer.
Estimated market value$633,000
Get a cash offer in 3 minutes
Find out how much your home could sell for in as little as 3 minutes with a no-obligation cash offer.
Estimated market value
$633,000
