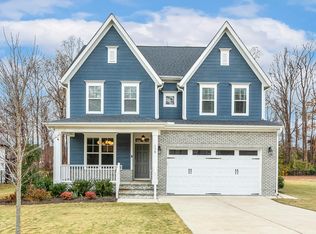Sold for $702,288 on 01/23/23
$702,288
126 Freewill Pl, Raleigh, NC 27603
3beds
2,832sqft
Single Family Residence, Residential
Built in 2022
0.53 Acres Lot
$649,100 Zestimate®
$248/sqft
$2,851 Estimated rent
Home value
$649,100
$617,000 - $682,000
$2,851/mo
Zestimate® history
Loading...
Owner options
Explore your selling options
What's special
Creative custom home built by Paragon Building Group. Universal Design has been incorporated in the design of the home to allow people of all ages & ability levels to not only live, but thrive. Think of it as inclusive home design. This split-bedroom floor plan is wrapped in site-finished hardwood floors. KitchenAid appliances, custom cabinets and quartz countertops are just some of the wonderful kitchen features. A stunning stone fireplace is the focal point of the family room. Sconce lighting provides a gorgeous glow in the bathrooms and owner's suite which features a captivating custom closet full of built-ins. Enjoy quiet evenings on the secluded screened porch.
Zillow last checked: 8 hours ago
Listing updated: February 17, 2025 at 11:46pm
Listed by:
Lindy Mauney 919-673-5252,
EXP Realty LLC,
April Stephens 919-651-4663,
eXp Realty, LLC - C
Bought with:
Meredith Stewart, 266919
Oak City Realty Group
Source: Doorify MLS,MLS#: 2481839
Facts & features
Interior
Bedrooms & bathrooms
- Bedrooms: 3
- Bathrooms: 3
- Full bathrooms: 3
Heating
- Electric, Heat Pump, Propane, Radiant Floor
Cooling
- Heat Pump
Appliances
- Included: Dishwasher, Electric Range, Gas Cooktop, Microwave, Water Heater, Range Hood, Tankless Water Heater
- Laundry: Laundry Room, Main Level
Features
- Bathtub Only, Bookcases, Ceiling Fan(s), Double Vanity, Eat-in Kitchen, Entrance Foyer, High Ceilings, Pantry, Master Downstairs, Quartz Counters, Smooth Ceilings, Walk-In Closet(s), Walk-In Shower, Water Closet
- Flooring: Ceramic Tile, Hardwood, Tile
- Basement: Crawl Space
- Number of fireplaces: 1
- Fireplace features: Family Room, Gas Log, Propane
Interior area
- Total structure area: 2,832
- Total interior livable area: 2,832 sqft
- Finished area above ground: 2,832
- Finished area below ground: 0
Property
Parking
- Total spaces: 2
- Parking features: Concrete, Driveway, Garage, Garage Door Opener, Garage Faces Side
- Garage spaces: 2
Accessibility
- Accessibility features: Accessible Doors, Accessible Kitchen, Accessible Washer/Dryer, Aging In Place, Level Flooring
Features
- Levels: One and One Half
- Stories: 1
- Patio & porch: Covered, Porch
- Exterior features: Rain Gutters
- Has view: Yes
Lot
- Size: 0.53 Acres
Details
- Parcel number: 06E03039W
Construction
Type & style
- Home type: SingleFamily
- Architectural style: Ranch
- Property subtype: Single Family Residence, Residential
Materials
- Board & Batten Siding, Fiber Cement, Radiant Barrier
Condition
- New construction: Yes
- Year built: 2022
Utilities & green energy
- Sewer: Septic Tank
- Water: Public
- Utilities for property: Cable Available
Green energy
- Energy efficient items: Lighting, Thermostat
Community & neighborhood
Community
- Community features: Street Lights
Location
- Region: Raleigh
- Subdivision: Jones Farm
HOA & financial
HOA
- Has HOA: Yes
- HOA fee: $360 annually
Price history
| Date | Event | Price |
|---|---|---|
| 1/23/2023 | Sold | $702,288+0.5%$248/sqft |
Source: | ||
| 11/1/2022 | Contingent | $698,745$247/sqft |
Source: | ||
| 11/1/2022 | Listed for sale | $698,745$247/sqft |
Source: | ||
Public tax history
| Year | Property taxes | Tax assessment |
|---|---|---|
| 2024 | $3,598 +3.2% | $444,160 |
| 2023 | $3,487 +682.6% | $444,160 +707.6% |
| 2022 | $446 | $55,000 |
Find assessor info on the county website
Neighborhood: 27603
Nearby schools
GreatSchools rating
- 6/10West View ElementaryGrades: PK-5Distance: 2.9 mi
- 9/10Cleveland MiddleGrades: 6-8Distance: 3.8 mi
- 4/10West Johnston HighGrades: 9-12Distance: 6.2 mi
Schools provided by the listing agent
- Elementary: Johnston - West View
- Middle: Johnston - Cleveland
- High: Johnston - W Johnston
Source: Doorify MLS. This data may not be complete. We recommend contacting the local school district to confirm school assignments for this home.
Get a cash offer in 3 minutes
Find out how much your home could sell for in as little as 3 minutes with a no-obligation cash offer.
Estimated market value
$649,100
Get a cash offer in 3 minutes
Find out how much your home could sell for in as little as 3 minutes with a no-obligation cash offer.
Estimated market value
$649,100
