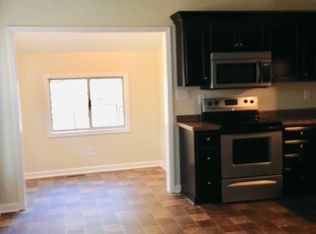Adorable house on over an acre lot in desirable Whispering Pines. Split bedroom floor plan all on one level. Fireplace in living room, stainless steel appliances in the kitchen. Master bedroom en suite includes large walk-in closet, tiled shower and soaking tub. Wood screened porch off of the kitchen nook. Large fenced private backyard.
This property is off market, which means it's not currently listed for sale or rent on Zillow. This may be different from what's available on other websites or public sources.
