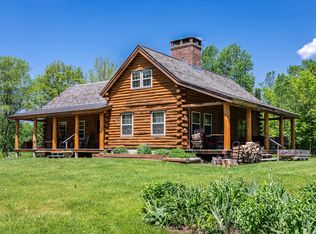Well constructed 1 bedroom ranch home sitting on a 3.10 pastoral acre lot with outstanding views of Mt. Aeolus. Three-bay detached garage with additional work shop, additional storage sheds, heavy-duty generator runs house during power outages. New insulation with R-value of 60 in attic. New paint, lighting fixtures and flooring throughout. New (gorgeous) tile shower in main bath. New appliances. Leisurely walking distance to the Dorset Field Club and a mere 1.4 mile jaunt to the Dorset Green. Bones are solid, and significant updating to systems and amenities completed.
This property is off market, which means it's not currently listed for sale or rent on Zillow. This may be different from what's available on other websites or public sources.
