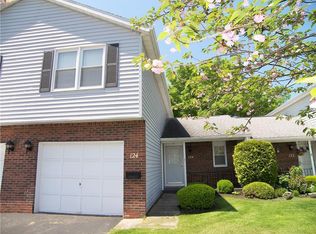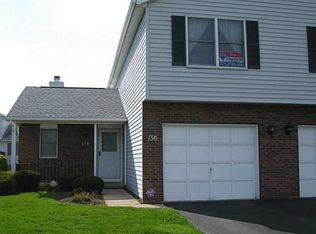Closed
$180,000
126 Flower Dale Dr, Rochester, NY 14626
2beds
1,272sqft
Townhouse
Built in 1987
2,613.6 Square Feet Lot
$203,200 Zestimate®
$142/sqft
$1,973 Estimated rent
Home value
$203,200
$193,000 - $213,000
$1,973/mo
Zestimate® history
Loading...
Owner options
Explore your selling options
What's special
OPEN Sat 12/23 11:30 am - 1:30. Happy Holidays! Give yourself the gift of a new home! This move-in ready townhouse in popular Ridge Meadows may be just what you have been wishing for! The great room is spacious, airy & bright w/ updated flooring, cathedral ceiling, & loads of light from the skylights & large window overlooking the back yard. Offering plenty of room for furniture & wall space for that HUGE flat screen you have had on your Wishlist! Enjoy your meals in the pretty dining area with sliding glass door overlooking the deck with privacy wall – perfect for grilling, chilling, & sunning! The well-planned kitchen offers loads of counter space, cabinets, newer appliances, & a pantry. A large guest closet and half bath complete the first floor. The open staircase leads to the upper level with a nice upper hall leading to a HUGE, you’ll absolutely love, primary suite w/walk in closet & dual access to full bath. Bedroom 2 is cool & calm as an in-home office or guest suite. Full basement perfect for workshop, workout area & storage. List of improvements in the attachments. Showings to begin 12/21 @ 3PM - Delayed negotiations until 12/27 @ 5 PM. Please allow 24-hour life of offer
Zillow last checked: 8 hours ago
Listing updated: February 14, 2024 at 08:47am
Listed by:
Angela N. Penkin 585-279-8120,
RE/MAX Plus
Bought with:
Anthony C. Butera, 10491209556
Keller Williams Realty Greater Rochester
Source: NYSAMLSs,MLS#: R1514438 Originating MLS: Rochester
Originating MLS: Rochester
Facts & features
Interior
Bedrooms & bathrooms
- Bedrooms: 2
- Bathrooms: 2
- Full bathrooms: 1
- 1/2 bathrooms: 1
- Main level bathrooms: 1
Bedroom 1
- Level: Second
Bedroom 1
- Level: Second
Bedroom 2
- Level: Second
Bedroom 2
- Level: Second
Basement
- Level: Basement
Basement
- Level: Basement
Dining room
- Level: First
Dining room
- Level: First
Kitchen
- Level: First
Kitchen
- Level: First
Living room
- Level: First
Living room
- Level: First
Heating
- Gas, Forced Air
Cooling
- Central Air
Appliances
- Included: Dishwasher, Electric Oven, Electric Range, Free-Standing Range, Disposal, Gas Water Heater, Microwave, Oven, Refrigerator
- Laundry: In Basement
Features
- Ceiling Fan(s), Cathedral Ceiling(s), Central Vacuum, Entrance Foyer, Eat-in Kitchen, Great Room, Sliding Glass Door(s), Skylights, Bath in Primary Bedroom, Programmable Thermostat
- Flooring: Carpet, Luxury Vinyl, Varies
- Doors: Sliding Doors
- Windows: Skylight(s), Thermal Windows
- Basement: Full,Sump Pump
- Has fireplace: No
Interior area
- Total structure area: 1,272
- Total interior livable area: 1,272 sqft
Property
Parking
- Total spaces: 1
- Parking features: Attached, Garage, Open, Garage Door Opener
- Attached garage spaces: 1
- Has uncovered spaces: Yes
Features
- Levels: Two
- Stories: 2
- Patio & porch: Deck, Open, Porch
- Exterior features: Deck
Lot
- Size: 2,613 sqft
- Dimensions: 26 x 100
- Features: Rectangular, Rectangular Lot, Residential Lot
Details
- Parcel number: 2628000740900008082000
- Special conditions: Standard
Construction
Type & style
- Home type: Townhouse
- Property subtype: Townhouse
Materials
- Brick, Vinyl Siding, Copper Plumbing
- Roof: Asphalt,Shingle
Condition
- Resale
- Year built: 1987
Utilities & green energy
- Electric: Circuit Breakers
- Sewer: Connected
- Water: Connected, Public
- Utilities for property: Cable Available, High Speed Internet Available, Sewer Connected, Water Connected
Community & neighborhood
Location
- Region: Rochester
- Subdivision: Ridge Mdws Twnhms Sec 03
HOA & financial
HOA
- HOA fee: $250 monthly
- Services included: Common Area Maintenance, Common Area Insurance, Insurance, Maintenance Structure, Reserve Fund, Snow Removal, Trash
- Association name: Kenrick
- Association phone: 585-424-1540
Other
Other facts
- Listing terms: Cash,Conventional,FHA,VA Loan
Price history
| Date | Event | Price |
|---|---|---|
| 2/9/2024 | Sold | $180,000+20.1%$142/sqft |
Source: | ||
| 12/28/2023 | Pending sale | $149,900$118/sqft |
Source: | ||
| 12/21/2023 | Listed for sale | $149,900+57.8%$118/sqft |
Source: | ||
| 11/9/2015 | Sold | $95,000-3%$75/sqft |
Source: | ||
| 7/31/2015 | Price change | $97,900-2%$77/sqft |
Source: Keller Williams - Greater Rochester West #R278559 Report a problem | ||
Public tax history
| Year | Property taxes | Tax assessment |
|---|---|---|
| 2024 | -- | $122,400 |
| 2023 | -- | $122,400 +23.6% |
| 2022 | -- | $99,000 |
Find assessor info on the county website
Neighborhood: 14626
Nearby schools
GreatSchools rating
- NAAutumn Lane Elementary SchoolGrades: PK-2Distance: 0.5 mi
- 5/10Athena Middle SchoolGrades: 6-8Distance: 2.2 mi
- 6/10Athena High SchoolGrades: 9-12Distance: 2.2 mi
Schools provided by the listing agent
- District: Greece
Source: NYSAMLSs. This data may not be complete. We recommend contacting the local school district to confirm school assignments for this home.

