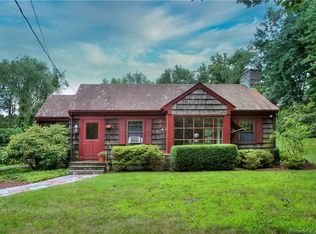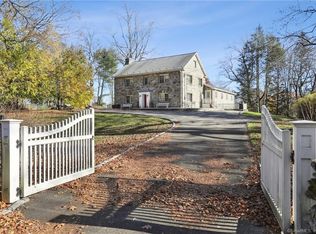Sold for $1,150,000
$1,150,000
126 Flat Rock Road, Easton, CT 06612
5beds
4,494sqft
Single Family Residence
Built in 1954
2.31 Acres Lot
$1,325,200 Zestimate®
$256/sqft
$7,790 Estimated rent
Home value
$1,325,200
$1.22M - $1.46M
$7,790/mo
Zestimate® history
Loading...
Owner options
Explore your selling options
What's special
Coveted Lower Easton location offers a rare and magical combination of privacy, convenience, and community. 2.31-acres of lush landscaping and gardens, just steps from the Easton Reservoir and one hour from New York City, this impressive 5-6 bedroom home achieves a pitch-perfect harmony of modern and timeless design. The interior seamlessly blends Classic center hall sensibility with thoughtfully curated California style. It features a flexible floor plan with options for first or second floor primary suites. Second floor suite showcases a cathedral ceiling and a massive wall of glass overlooking the property and forever green CT State land. Highlights are the exposed beams, smartly configured walk-in closet, and romantic soaking tub. First floor features a two-bedroom wing currently used as a home office and guest suite, with its own foyer and two full bathrooms. This area could easily serve as a primary suite, a Jack-n-Jill, au pair or in-law suite. The kitchen is a chef's dream, with custom cabinetry, Carrera marble counters and top end appliances, flowing directly into a dedicated breakfast area and expansive dining room. Outdoor spaces include an oversized enclosed three-season patio, slate farmhouse-style front porch, secluded backyard dining patio, and fire pit. A home built for entertaining. The unfinished 2000+sf basement is clean and dry, and presents endless opportunities for growth. Style, rhythm, and function combine to create one harmonious habitat.
Zillow last checked: 8 hours ago
Listing updated: July 09, 2024 at 08:18pm
Listed by:
Susan C. Leone 203-209-2075,
Higgins Group Bedford Square 203-226-0300
Bought with:
Dominic Altamura, REB.0758741
Dominic A. Altamura
Source: Smart MLS,MLS#: 170579230
Facts & features
Interior
Bedrooms & bathrooms
- Bedrooms: 5
- Bathrooms: 5
- Full bathrooms: 4
- 1/2 bathrooms: 1
Primary bedroom
- Features: 2 Story Window(s), Cathedral Ceiling(s), Beamed Ceilings, Full Bath, Walk-In Closet(s), Hardwood Floor
- Level: Upper
- Area: 340.75 Square Feet
- Dimensions: 23.5 x 14.5
Bedroom
- Features: Full Bath, Hardwood Floor
- Level: Main
- Area: 256.5 Square Feet
- Dimensions: 19 x 13.5
Bedroom
- Features: Hardwood Floor
- Level: Main
- Area: 221 Square Feet
- Dimensions: 17 x 13
Bedroom
- Features: Wall/Wall Carpet
- Level: Upper
- Area: 174 Square Feet
- Dimensions: 14.5 x 12
Bedroom
- Features: Wall/Wall Carpet
- Level: Upper
- Area: 143.75 Square Feet
- Dimensions: 12.5 x 11.5
Dining room
- Features: Built-in Features, Hardwood Floor
- Level: Main
- Area: 217.5 Square Feet
- Dimensions: 15 x 14.5
Family room
- Features: Wall/Wall Carpet
- Level: Upper
- Area: 293.25 Square Feet
- Dimensions: 25.5 x 11.5
Kitchen
- Features: Sliders, Hardwood Floor
- Level: Main
- Area: 225.5 Square Feet
- Dimensions: 20.5 x 11
Kitchen
- Features: Dining Area, Hardwood Floor
- Level: Main
- Area: 150 Square Feet
- Dimensions: 15 x 10
Living room
- Features: Fireplace, Hardwood Floor
- Level: Main
- Area: 382.5 Square Feet
- Dimensions: 25.5 x 15
Sun room
- Features: High Ceilings, Vaulted Ceiling(s), Ceiling Fan(s), Concrete Floor
- Level: Main
- Area: 269.5 Square Feet
- Dimensions: 24.5 x 11
Heating
- Forced Air, Zoned, Oil
Cooling
- Central Air
Appliances
- Included: Electric Cooktop, Oven, Microwave, Range Hood, Subzero, Dishwasher, Washer, Dryer, Electric Water Heater
- Laundry: Upper Level
Features
- Wired for Data, Entrance Foyer, Sound System, Smart Thermostat
- Basement: Full,Unfinished,Concrete,Interior Entry,Storage Space
- Attic: Pull Down Stairs
- Number of fireplaces: 1
Interior area
- Total structure area: 4,494
- Total interior livable area: 4,494 sqft
- Finished area above ground: 4,494
Property
Parking
- Total spaces: 2
- Parking features: Attached, Paved, Off Street, Garage Door Opener
- Attached garage spaces: 2
Features
- Patio & porch: Covered, Patio, Porch
- Exterior features: Garden, Rain Gutters, Lighting, Stone Wall
- Fencing: Partial
- Waterfront features: Walk to Water
Lot
- Size: 2.31 Acres
- Features: Few Trees, Landscaped
Details
- Parcel number: 115218
- Zoning: R1
- Other equipment: Entertainment System
Construction
Type & style
- Home type: SingleFamily
- Architectural style: Colonial,Contemporary
- Property subtype: Single Family Residence
Materials
- Wood Siding
- Foundation: Concrete Perimeter
- Roof: Asphalt
Condition
- New construction: No
- Year built: 1954
Utilities & green energy
- Sewer: Septic Tank
- Water: Public
Green energy
- Energy efficient items: Thermostat
Community & neighborhood
Security
- Security features: Security System
Community
- Community features: Golf, Health Club, Library, Park, Public Rec Facilities, Shopping/Mall, Stables/Riding, Tennis Court(s)
Location
- Region: Easton
- Subdivision: Lower Easton
Price history
| Date | Event | Price |
|---|---|---|
| 8/11/2023 | Sold | $1,150,000-4.2%$256/sqft |
Source: | ||
| 7/16/2023 | Pending sale | $1,200,000$267/sqft |
Source: | ||
| 6/24/2023 | Listed for sale | $1,200,000+63.3%$267/sqft |
Source: | ||
| 8/3/2018 | Sold | $735,000-5.6%$164/sqft |
Source: | ||
| 7/5/2018 | Pending sale | $779,000$173/sqft |
Source: Coldwell Banker Residential Brokerage - Fairfield Office #170033875 Report a problem | ||
Public tax history
Tax history is unavailable.
Find assessor info on the county website
Neighborhood: 06612
Nearby schools
GreatSchools rating
- 7/10Samuel Staples Elementary SchoolGrades: PK-5Distance: 1.4 mi
- 9/10Helen Keller Middle SchoolGrades: 6-8Distance: 0.5 mi
- 7/10Joel Barlow High SchoolGrades: 9-12Distance: 5.4 mi
Schools provided by the listing agent
- Elementary: Samuel Staples
- Middle: Helen Keller
- High: Joel Barlow
Source: Smart MLS. This data may not be complete. We recommend contacting the local school district to confirm school assignments for this home.

Get pre-qualified for a loan
At Zillow Home Loans, we can pre-qualify you in as little as 5 minutes with no impact to your credit score.An equal housing lender. NMLS #10287.

