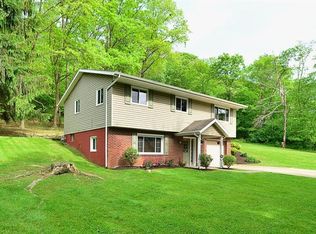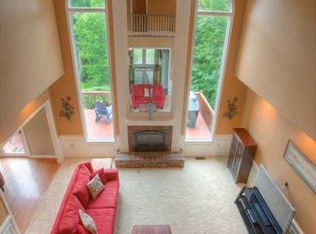Sold for $452,400 on 08/22/24
$452,400
126 Firethorn Rd, Baden, PA 15005
4beds
2,460sqft
Single Family Residence
Built in 1989
1.58 Acres Lot
$476,300 Zestimate®
$184/sqft
$2,644 Estimated rent
Home value
$476,300
$405,000 - $562,000
$2,644/mo
Zestimate® history
Loading...
Owner options
Explore your selling options
What's special
Neighborhood location w/private park-like setting is found here at 126 Firethorn Rd. Mature trees and perennials grace this brick and cedar home situated on over 1.5 acres. Covered front porch leads to 2 story open entry w/new chandelier. Luxury vinyl plank flooring flows throughout entire home. Spacious LR and DR both with w/crown molding, large windows and new lighting. Updated kitchen provides stainless appliances, granite countertops, new hardware, lighting and movable island. Glass doors lead to deck overlooking private back yard. FR boasts vaulted ceiling w/stone fireplace and built-in bookcases. 1st floor laundry. Master suite w/newly remodeled bath including double bowl vanity, walk-in shower and shiplap wall. Other 3 BRs offer ceiling fans, custom blinds and ample closet space. Walk-out lower level provides may possibilities - game room, office, gym. Concrete patio adds additional outdoor living space. Abundance of storage found in 2 car garage. Min to Rt19, I79 and Turnpike.
Zillow last checked: 8 hours ago
Listing updated: August 22, 2024 at 01:13pm
Listed by:
Marianne Hall 724-452-1100,
HOWARD HANNA REAL ESTATE SERVICES
Bought with:
Selina Blinn
BERKSHIRE HATHAWAY HOMESERVICES THE PREFERRED PROP
Source: WPMLS,MLS#: 1661401 Originating MLS: West Penn Multi-List
Originating MLS: West Penn Multi-List
Facts & features
Interior
Bedrooms & bathrooms
- Bedrooms: 4
- Bathrooms: 3
- Full bathrooms: 2
- 1/2 bathrooms: 1
Primary bedroom
- Level: Upper
- Dimensions: 19x19
Bedroom 2
- Level: Upper
- Dimensions: 13x11
Bedroom 3
- Level: Upper
- Dimensions: 13x11
Bedroom 4
- Level: Upper
- Dimensions: 12x11
Bonus room
- Level: Lower
- Dimensions: 31x25
Dining room
- Level: Main
- Dimensions: 13x11
Entry foyer
- Level: Main
- Dimensions: 11x10
Family room
- Level: Main
- Dimensions: 19x12
Kitchen
- Level: Main
- Dimensions: 19x12
Laundry
- Level: Main
- Dimensions: 11x5
Living room
- Level: Main
- Dimensions: 19x13
Heating
- Forced Air, Gas
Cooling
- Central Air
Appliances
- Included: Some Electric Appliances, Dryer, Dishwasher, Disposal, Microwave, Refrigerator, Stove, Washer
Features
- Kitchen Island, Pantry
- Flooring: Vinyl
- Windows: Multi Pane, Screens, Storm Window(s)
- Basement: Unfinished,Walk-Out Access
- Number of fireplaces: 1
Interior area
- Total structure area: 2,460
- Total interior livable area: 2,460 sqft
Property
Parking
- Total spaces: 2
- Parking features: Built In, Garage Door Opener
- Has attached garage: Yes
Features
- Levels: Two
- Stories: 2
- Pool features: None
Lot
- Size: 1.58 Acres
- Dimensions: 1.58
Details
- Parcel number: 600280179000
Construction
Type & style
- Home type: SingleFamily
- Architectural style: Two Story
- Property subtype: Single Family Residence
Materials
- Brick, Cedar
- Roof: Asphalt
Condition
- Resale
- Year built: 1989
Utilities & green energy
- Sewer: Public Sewer
- Water: Public
Community & neighborhood
Location
- Region: Baden
Price history
| Date | Event | Price |
|---|---|---|
| 8/22/2024 | Sold | $452,400-1.6%$184/sqft |
Source: | ||
| 7/9/2024 | Contingent | $459,900$187/sqft |
Source: | ||
| 7/4/2024 | Listed for sale | $459,900+36.1%$187/sqft |
Source: | ||
| 12/28/2020 | Sold | $338,000+0.9%$137/sqft |
Source: | ||
| 12/28/2020 | Pending sale | $335,000$136/sqft |
Source: | ||
Public tax history
| Year | Property taxes | Tax assessment |
|---|---|---|
| 2023 | $7,039 +2% | $56,100 |
| 2022 | $6,899 | $56,100 |
| 2021 | $6,899 +1.7% | $56,100 |
Find assessor info on the county website
Neighborhood: 15005
Nearby schools
GreatSchools rating
- 4/10Economy El SchoolGrades: PK-5Distance: 1.7 mi
- 3/10Ambridge Area Junior High SchoolGrades: 6-8Distance: 5 mi
- 3/10Ambridge Area High SchoolGrades: 9-12Distance: 4.1 mi
Schools provided by the listing agent
- District: Ambridge
Source: WPMLS. This data may not be complete. We recommend contacting the local school district to confirm school assignments for this home.

Get pre-qualified for a loan
At Zillow Home Loans, we can pre-qualify you in as little as 5 minutes with no impact to your credit score.An equal housing lender. NMLS #10287.

