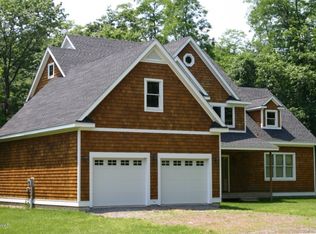Calling all OUTDOOR ENTHUSIASTS! Kayak the Lackawaxen River from your backyard or canoe to the Delaware River. Watch eagles soar or fly fish just off your porch. The perfect escape & located close to town too! This custom-built craftsman home is set on 2.09 private acres w/250' level riverfront. This 6 bedroom, 3.5 bath dream home has beautiful river views with incredible finishes including a custom kitchen, granite counters, custom tile, HW floors throughout & beautiful crown molding, master en suite bedroom w/sitting room, fireplace, whirlpool tub, separate shower, living room w/stone fireplace, formal DR, laundry & mud room. Enjoy radiant heat, & split system AC units, a finished bonus room w/full bath, 2-car oversized attached garage & gated entrance. Lackawaxen Riverfront Home!
This property is off market, which means it's not currently listed for sale or rent on Zillow. This may be different from what's available on other websites or public sources.
