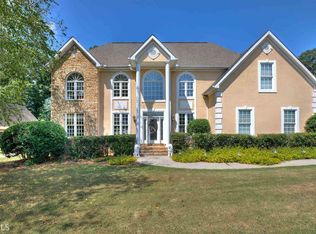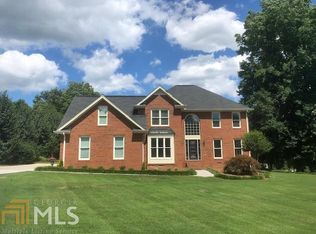Located on cul-de-sac in Etowah Ridge, this four-sided brick home is ideally situated on a 1.5+/- acre lot that runs to the Etowah River. Built by Jeff Brooks/Brooks Building Group. First floor features a two story foyer; great room w/vaulted ceiling, hardwood floors & fireplace flanked by mahogany bookcases; large sunroom w/windows on three sides; eat-in kitchen w/mahogany cabinets, center island & high-end appliances; separate dining room; laundry room & master suite w/patio overlooking the garden. Upstairs are three large bedrooms, two baths & lots of storage. Three car garage. Dual zone HVAC system two years old. Two hot water heaters. Incredible garden & grounds w/muscadines, blueberries, blackberries, grapevine & cutting garden. A truly wonderful home!
This property is off market, which means it's not currently listed for sale or rent on Zillow. This may be different from what's available on other websites or public sources.

