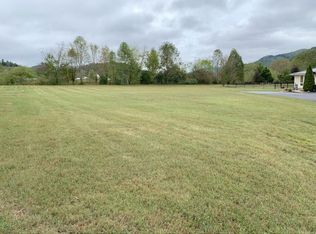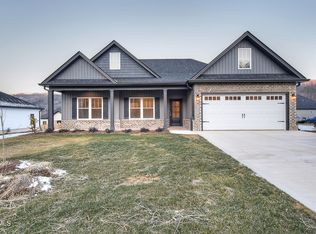Sold for $542,000
$542,000
126 Ervin Loop, Erwin, TN 37650
4beds
2,779sqft
Single Family Residence, Residential
Built in 2023
9,147.6 Square Feet Lot
$543,700 Zestimate®
$195/sqft
$3,126 Estimated rent
Home value
$543,700
Estimated sales range
Not available
$3,126/mo
Zestimate® history
Loading...
Owner options
Explore your selling options
What's special
Located in Erwin's Fishery Village, this basically new 4-bedroom, 3-bath home offers over 2,700 finished square feet with an open layout.
The main level features a foyer, formal dining room with wainscoting, and a living room with LVP flooring and a natural gas fireplace. The kitchen is open to the living area and includes white shaker-style cabinets (soft-close), quartz countertops, tile backsplash, stainless steel Whirlpool appliances with a gas range, and an 8-foot island. There is also a bedroom and full bathroom on the main floor.
Upstairs, you'll find a large bonus/den area, laundry room, and three additional bedrooms, including the primary suite with double vanities, a 7-foot tiled walk-in shower, tub and a walk-in closet. The second and third bedrooms also have walk-in closets.
The fenced backyard includes a covered patio and fire pit area, offering space to relax or entertain. Natural gas serves both the range and fireplace.
All information to be verified by Buyer/Buyer's Agent.
Zillow last checked: 8 hours ago
Listing updated: December 05, 2025 at 11:02am
Listed by:
Chris McMeans 423-914-0450,
Century 21 Legacy Fort Henry
Bought with:
David Edwards Jr., 308037
Century 21 Legacy
Source: TVRMLS,MLS#: 9985623
Facts & features
Interior
Bedrooms & bathrooms
- Bedrooms: 4
- Bathrooms: 3
- Full bathrooms: 3
Heating
- Heat Pump
Cooling
- Heat Pump
Appliances
- Included: Dishwasher, Gas Range, Microwave, Refrigerator
- Laundry: Electric Dryer Hookup, Washer Hookup
Features
- Flooring: Carpet, Luxury Vinyl, Tile
- Has fireplace: Yes
- Fireplace features: Living Room
Interior area
- Total structure area: 2,779
- Total interior livable area: 2,779 sqft
Property
Parking
- Total spaces: 2
- Parking features: Garage
- Garage spaces: 2
Features
- Patio & porch: Back, Covered, Front Porch
- Exterior features: See Remarks
- Fencing: Back Yard
Lot
- Size: 9,147 sqft
- Dimensions: 81 x 112 x 80 x 116
- Topography: Level
Details
- Parcel number: 017i F 018.00
- Zoning: Residential
Construction
Type & style
- Home type: SingleFamily
- Architectural style: Traditional
- Property subtype: Single Family Residence, Residential
Materials
- Brick, Vinyl Siding
- Roof: Shingle
Condition
- Above Average
- New construction: No
- Year built: 2023
Utilities & green energy
- Sewer: Public Sewer
- Water: Public
Community & neighborhood
Location
- Region: Erwin
- Subdivision: Fishery Village
Other
Other facts
- Listing terms: Cash,Conventional,FHA,VA Loan
Price history
| Date | Event | Price |
|---|---|---|
| 12/5/2025 | Sold | $542,000-2.3%$195/sqft |
Source: TVRMLS #9985623 Report a problem | ||
| 10/28/2025 | Pending sale | $554,900$200/sqft |
Source: TVRMLS #9985623 Report a problem | ||
| 10/10/2025 | Price change | $554,900-2.6%$200/sqft |
Source: TVRMLS #9985623 Report a problem | ||
| 9/11/2025 | Listed for sale | $569,900+16.3%$205/sqft |
Source: TVRMLS #9985623 Report a problem | ||
| 7/11/2024 | Sold | $490,000-2%$176/sqft |
Source: TVRMLS #9957107 Report a problem | ||
Public tax history
| Year | Property taxes | Tax assessment |
|---|---|---|
| 2025 | $4,501 | $108,150 |
| 2024 | $4,501 | $108,150 |
| 2023 | $4,501 | $108,150 |
Find assessor info on the county website
Neighborhood: 37650
Nearby schools
GreatSchools rating
- 5/10Unicoi Elementary SchoolGrades: PK-5Distance: 2.5 mi
- 7/10Unicoi Co Middle SchoolGrades: 6-8Distance: 2.6 mi
- 6/10Unicoi County High SchoolGrades: 9-12Distance: 2.8 mi
Schools provided by the listing agent
- Elementary: Unicoi
- Middle: Unicoi Co
- High: Unicoi Co
Source: TVRMLS. This data may not be complete. We recommend contacting the local school district to confirm school assignments for this home.
Get pre-qualified for a loan
At Zillow Home Loans, we can pre-qualify you in as little as 5 minutes with no impact to your credit score.An equal housing lender. NMLS #10287.

