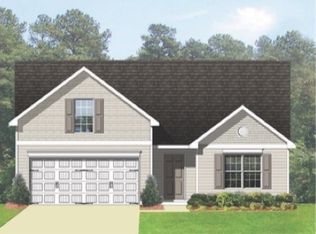Sold for $255,000 on 03/11/24
$255,000
126 Elmhurst Ln, Anderson, SC 29621
4beds
2,440sqft
Single Family Residence
Built in 2018
6,534 Square Feet Lot
$268,400 Zestimate®
$105/sqft
$2,335 Estimated rent
Home value
$268,400
$255,000 - $282,000
$2,335/mo
Zestimate® history
Loading...
Owner options
Explore your selling options
What's special
Back to the Market, seller not at fault. Hablamos Español. Welcome to Oak Hill Subdivision in Anderson, SC. This great 4 bedroom 2.5 bathroom, 2,440 SQFT home is located conveniently right off Clemson Blvd near the mall and within minutes from I 85. This home is tucked away in a quiet little neighborhood! As you walk through the front door you are greeted by a great flex room that could be used for an office, formal dining room, great room, play room or formal living room. The downstairs offers an open floor plan that is perfect for entertaining. The downstairs has a cozy living room and a large kitchen that's the perfect place for the cook of the house. The large kitchen offers ample cabinet and counterspace with a large pantry and plenty of work space, access to the fenced back yard. Upstairs you will find all 4 bedrooms. The master bedroom features a full bathroom with double sinks, soaking tub, separate shower and a huge walk in closet. The other 3 bedrooms offer plenty of room and closet space, the walk in laundry room is conveniently located upstairs with the bedrooms for easy access. Storage is 12 x 8. Home being sold ASIS.
Zillow last checked: 8 hours ago
Listing updated: October 09, 2024 at 06:56am
Listed by:
Silvana Baez 864-873-7430,
Keller Williams Seneca
Bought with:
Edrika Burns, 131453
NorthGroup Real Estate (Greenville)
Source: WUMLS,MLS#: 20269199 Originating MLS: Western Upstate Association of Realtors
Originating MLS: Western Upstate Association of Realtors
Facts & features
Interior
Bedrooms & bathrooms
- Bedrooms: 4
- Bathrooms: 3
- Full bathrooms: 2
- 1/2 bathrooms: 1
Primary bedroom
- Level: Upper
- Dimensions: 14x18
Bedroom 2
- Level: Upper
- Dimensions: 10x12
Bedroom 3
- Level: Upper
- Dimensions: 14x11
Bedroom 4
- Level: Upper
- Dimensions: 10x12
Dining room
- Level: Main
- Dimensions: 10x12
Living room
- Level: Main
- Dimensions: 14x16
Heating
- Central, Electric
Cooling
- Central Air, Electric
Appliances
- Included: Dishwasher, Electric Oven, Electric Range, Electric Water Heater, Microwave, Refrigerator
- Laundry: Washer Hookup, Electric Dryer Hookup
Features
- Bathtub, Laminate Countertop, Separate Shower, Walk-In Closet(s), Separate/Formal Living Room
- Flooring: Carpet, Laminate, Vinyl
- Windows: Insulated Windows, Vinyl
- Basement: None
Interior area
- Total structure area: 2,440
- Total interior livable area: 2,440 sqft
- Finished area above ground: 2,440
- Finished area below ground: 0
Property
Parking
- Total spaces: 2
- Parking features: Attached, Garage, Driveway, Garage Door Opener
- Attached garage spaces: 2
Features
- Levels: Two
- Stories: 2
- Patio & porch: Front Porch
- Exterior features: Fence, Porch
- Fencing: Yard Fenced
Lot
- Size: 6,534 sqft
- Features: Corner Lot, City Lot, Subdivision
Details
- Parcel number: 1213102058
Construction
Type & style
- Home type: SingleFamily
- Architectural style: Contemporary,Craftsman,Traditional
- Property subtype: Single Family Residence
Materials
- Vinyl Siding
- Foundation: Slab
- Roof: Composition,Shingle
Condition
- Year built: 2018
Details
- Builder name: Wade Jurney Homes
Utilities & green energy
- Sewer: Public Sewer
- Water: Public
Community & neighborhood
Security
- Security features: Smoke Detector(s)
Community
- Community features: Short Term Rental Allowed
Location
- Region: Anderson
- Subdivision: Oak Hill
HOA & financial
HOA
- Has HOA: Yes
- HOA fee: $179 annually
- Services included: Street Lights
Other
Other facts
- Listing agreement: Exclusive Right To Sell
Price history
| Date | Event | Price |
|---|---|---|
| 3/11/2024 | Sold | $255,000-1.9%$105/sqft |
Source: | ||
| 2/7/2024 | Contingent | $260,000$107/sqft |
Source: | ||
| 1/25/2024 | Price change | $260,000-0.8%$107/sqft |
Source: | ||
| 12/19/2023 | Listed for sale | $262,000$107/sqft |
Source: | ||
| 12/9/2023 | Contingent | $262,000$107/sqft |
Source: | ||
Public tax history
| Year | Property taxes | Tax assessment |
|---|---|---|
| 2024 | -- | $7,790 |
| 2023 | $3,111 +2% | $7,790 -33.4% |
| 2022 | $3,051 +9.2% | $11,690 +85.6% |
Find assessor info on the county website
Neighborhood: 29621
Nearby schools
GreatSchools rating
- 6/10Concord Elementary SchoolGrades: PK-5Distance: 1.3 mi
- 7/10Mccants Middle SchoolGrades: 6-8Distance: 2.5 mi
- 8/10T. L. Hanna High SchoolGrades: 9-12Distance: 2.7 mi
Schools provided by the listing agent
- Elementary: Concord Elem
- Middle: Mccants Middle
- High: Tl Hanna High
Source: WUMLS. This data may not be complete. We recommend contacting the local school district to confirm school assignments for this home.

Get pre-qualified for a loan
At Zillow Home Loans, we can pre-qualify you in as little as 5 minutes with no impact to your credit score.An equal housing lender. NMLS #10287.
Sell for more on Zillow
Get a free Zillow Showcase℠ listing and you could sell for .
$268,400
2% more+ $5,368
With Zillow Showcase(estimated)
$273,768