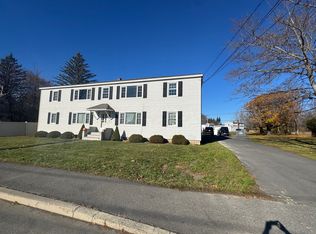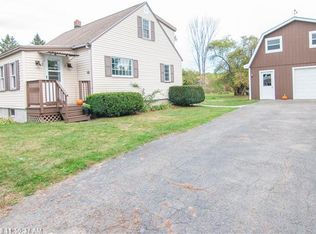This home is so charming you will be hugged the minute you walk through the door. The many updates will leave you little to do other then move right in and enjoy. The kitchen & dining area are very spacious & bright giving you a nice open feeling. There's a 1st floor laundry, large family room or opportunity for a 4th bedroom on the 1st floor, new flooring throughout the house, newer windows on the second floor, new doors, refrigerator, stove & dehumidifier, completely painted throughout, new landing on the south side of house, two large sheds all on a large corner lot with plenty of room for a vegetable garden & entertaining, close to schools, shopping and town.
This property is off market, which means it's not currently listed for sale or rent on Zillow. This may be different from what's available on other websites or public sources.


