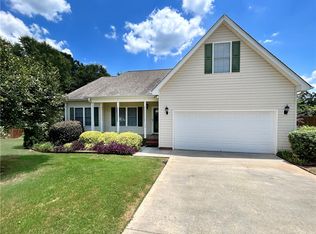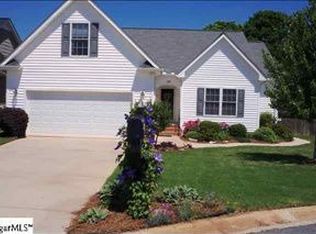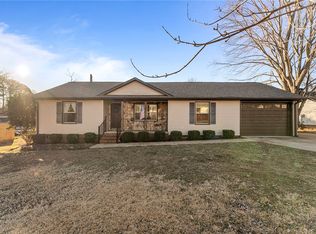WELCOME HOME TO THIS WELL MAINTAINED BRICK 3/2 WITH UPSTAIRS BONUS ROOM(or 4th bedroom) in the Desired VILLAGE OF MARCHBANKS! This inviting home is nestled away in a Cul-De Sac with one of the better locations within the subdivision with a bigger lot size, privacy fence and screened in porch off the living room, great for entertaining. Well thought out floorplan with all 3 bedrooms on main floor, Cathedral ceilings, gas fireplace and hardwood flooring. Bedrooms and bonus room have recently cleaned Berber carpeting. The kitchen has ample cabinet space with black appliances . All appliances including the W/D convey with the sale. Anderson District 5 schools and so very close to shopping, medical care and downtown fun. Owner is a Licensed Real Estate agent. Home has Termite Bond.
This property is off market, which means it's not currently listed for sale or rent on Zillow. This may be different from what's available on other websites or public sources.


