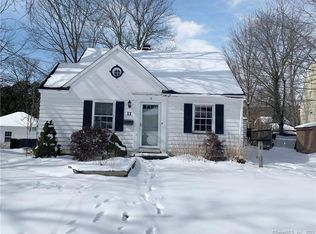Very clean and bright. Well maintained colonial in quiet northwestern neighborhood. Detached 2 car garage. Lovely lily pond and fountain in the back yard. 4 large bedrooms with gleaming hardwood floors. Updated kitchen and baths. Very large living room with a brick fireplace. Kitchen dining room combo. Kitchen has glass tile backsplash stainless steel appliances and granite counters Many nice updates. Original hardware on solid wood panel doors. Level and completely fenced in back yard with brick paver patio. Top of the line, Buderus boiler and domestic hot water, updated electrical. A must see for sure priced to sell and will sell very quickly.
This property is off market, which means it's not currently listed for sale or rent on Zillow. This may be different from what's available on other websites or public sources.

