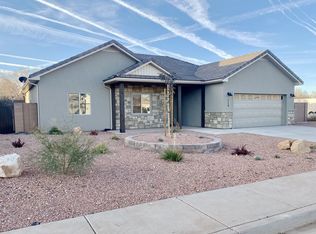Sold on 09/16/24
Street View
Price Unknown
126 E Sedona Valley Rd, Kanab, UT 84741
3beds
1baths
1,610sqft
SingleFamily
Built in 2020
0.26 Acres Lot
$426,100 Zestimate®
$--/sqft
$1,930 Estimated rent
Home value
$426,100
Estimated sales range
Not available
$1,930/mo
Zestimate® history
Loading...
Owner options
Explore your selling options
What's special
Brimming with natural light! The high ceilings and open floor plan invite you through the entry, main area and kitchen - oh and don't miss a peek into the ?dreamy walk-in pantry. The king-size master bedroom has an equally generous bathroom with gorgeous exposed aggregate detail. You could literally waltz through the walk-in closet with ample open shelving. A designated laundry room, two more bedrooms, an additional full bathroom and garage access complete the interior picture. Enter the backyard through glass doors onto the paved patio directly from the main area. Enjoy the well maintained lawn (complete with automatic sprinklers) with TONS of room to run and play. ?The spacious back yard is completely enclosed for privacy and security. The front landscaping is a tidy but a blank slate, ready to realize your vision. Attached 2 car garage and paved RV parking along side with easy gated access. Please don't miss seeing for yourself! CC&Rs prohibit rentals.
Facts & features
Interior
Bedrooms & bathrooms
- Bedrooms: 3
- Bathrooms: 1.75
Heating
- Forced air
Cooling
- Central
Appliances
- Included: Dishwasher, Dryer, Garbage disposal, Microwave, Refrigerator, Washer
Features
- Vaulted Ceilings, Walk-in Closets, Window Coverings, Flooring- Carpet, Flooring- Laminate
Interior area
- Total interior livable area: 1,610 sqft
Property
Parking
- Total spaces: 2
Features
- Exterior features: Stucco
- Has view: Yes
- View description: Mountain
Lot
- Size: 0.26 Acres
Details
- Parcel number: K20549
Construction
Type & style
- Home type: SingleFamily
Materials
- Roof: Tile
Condition
- Year built: 2020
Utilities & green energy
- Utilities for property: Water Source: City/Municipal, Sewer: Hooked-up, Garbage Collection, Power Source: City/Municipal, Internet: Fiber Optic
Community & neighborhood
Location
- Region: Kanab
Other
Other facts
- Cooling: Central Air, Electric
- Exterior Construction: Stucco
- Foundation: Slab on Grade
- Property Style: 1 story above ground
- Heating: Forced Air/Central
- Roof Type: Cement
- Interior Features: Vaulted Ceilings, Walk-in Closets, Window Coverings, Flooring- Carpet, Flooring- Laminate
- Utilities: Water Source: City/Municipal, Sewer: Hooked-up, Garbage Collection, Power Source: City/Municipal, Internet: Fiber Optic
- Exterior Features: View of Mountains, Access- All Year, View of City, Gutters & Downspouts, Fenced- Full, Landscape- Partial, Patio- Uncovered
- Appliances: W/D Hookups, Oven/Range, Dishwasher, Refrigerator, Garbage Disposal, Microwave, Washer & Dryer, Water Heater- Electric, Oven/Range- Electric
- ListingType: ForSale
- Property Type: Single Family
- Buyer Agency Compensation Type: Percentage
- How To Show: APP= Appointment, CLA= Call Listing Agent
- PropertyType2: Single Family Building
- Listing Status 2: Pending-Show
Price history
| Date | Event | Price |
|---|---|---|
| 9/16/2024 | Sold | -- |
Source: Agent Provided Report a problem | ||
| 7/17/2024 | Listed for sale | $430,000$267/sqft |
Source: Kanab Utah MLS #1408657 Report a problem | ||
| 3/10/2022 | Sold | -- |
Source: Agent Provided Report a problem | ||
Public tax history
| Year | Property taxes | Tax assessment |
|---|---|---|
| 2024 | $2,189 +21.8% | $254,378 +18.9% |
| 2023 | $1,797 +16.5% | $213,983 +17.7% |
| 2022 | $1,542 +10.7% | $181,820 +34.1% |
Find assessor info on the county website
Neighborhood: 84741
Nearby schools
GreatSchools rating
- 5/10Kanab SchoolGrades: K-6Distance: 1.3 mi
- 7/10Kanab Middle SchoolGrades: 7-8Distance: 0.5 mi
- 7/10Kanab High SchoolGrades: 9-12Distance: 0.5 mi
Schools provided by the listing agent
- Elementary: Kanab
- Middle: Kanab
- High: Kanab
Source: The MLS. This data may not be complete. We recommend contacting the local school district to confirm school assignments for this home.
