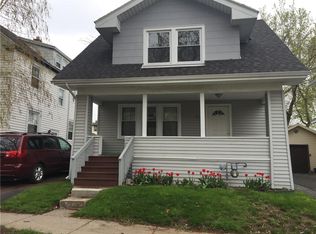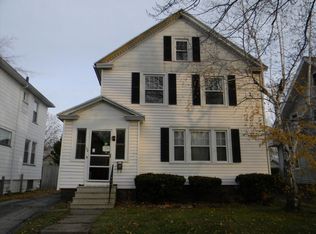This colonial home has an old charm but with new flavor, everything has been redone. The house has a new high efficiency furnace, water heater and a kitchen with brand new appliances. The home has been freshly painted with carpeted bedrooms, and hard wood floors in the living/dining room with gumwood trim. As well as a remodeled bathroom. The house has all new windows, a sliding door to a private backyard with a deck, as well as all new doors around the home. The house has a newer roof. And the front of the home has an open porch.
This property is off market, which means it's not currently listed for sale or rent on Zillow. This may be different from what's available on other websites or public sources.

