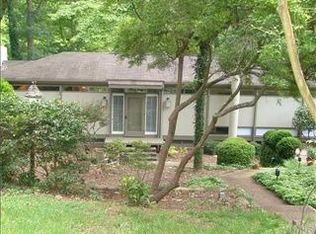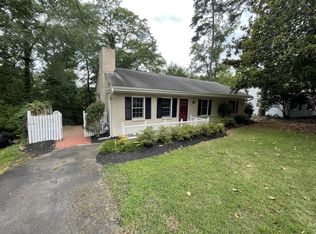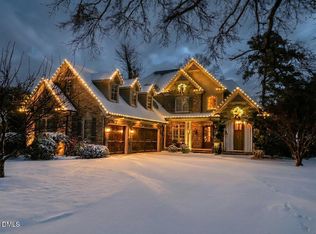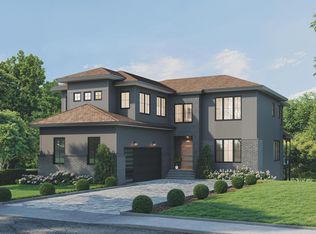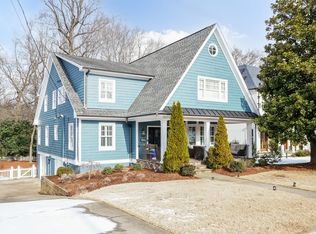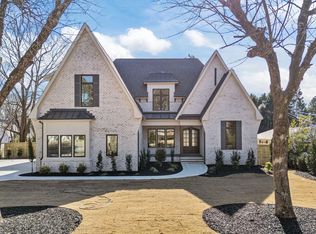Tucked into the tree-lined streets of Raleigh's Drewry Hills, this newly built residence offers a rare sense of privacy and calm, framed by mature hardwoods and peaceful views of the Raleigh Greenway. Designed by Frazier Home Design and built by respected local builder JW2, the home feels intentional in every detail—substantial, timeless, and quietly impressive. Custom millwork, carefully selected Visual Comfort lighting, and natural light working in harmony create spaces that feel both elevated and comfortable. The main living areas flow naturally, making the home as functional as it is beautiful, with refined tile selections and finishes that feel curated rather than trendy. The kitchen is designed for real use with Wolf and Subzero appliances, supported by a fully equipped scullery that keeps prep, storage, and hosting effortless while allowing the main space to remain open and composed. Outdoor living is just as considered. A covered double porch overlooks wooded scenery and the Greenway beyond, offering a private setting for morning coffee or evening gatherings. Phantom screens and built-in heaters extend the usability of the space for each season. A custom elevator connects every level of the home, adding everyday ease and long-term livability. The lower level unfolds as its own destination. A generous flex space invites customization—ideal for a golf simulator, media lounge, game-day retreat, secondary living room, or creative hangout tailored to your lifestyle. A private guest suite offers comfort and separation, while additional rooms provide options for a home gym, workshop, hobby space, or garden room. Whether hosting guests or carving out personal space, this level adapts effortlessly. Located just minutes from North Hills, this home offers a rare balance: a quiet, nature-forward setting paired with immediate access to Raleigh's best dining, shopping, and entertainment. Thoughtfully designed, beautifully built, and grounded in its surroundings, this Drewry Hills residence is a place to settle in, spread out, and truly feel at home.
New construction
$2,299,000
126 E Drewry Ln, Raleigh, NC 27609
5beds
5,176sqft
Est.:
Single Family Residence, Residential
Built in 2024
0.35 Acres Lot
$2,225,100 Zestimate®
$444/sqft
$-- HOA
What's special
Custom millworkFramed by mature hardwoodsFully equipped sculleryGenerous flex space
- 26 days |
- 2,170 |
- 92 |
Zillow last checked:
Listing updated:
Listed by:
Elizabeth Cranfill 919-802-4574,
Insight Real Estate
Source: Doorify MLS,MLS#: 10142674
Tour with a local agent
Facts & features
Interior
Bedrooms & bathrooms
- Bedrooms: 5
- Bathrooms: 6
- Full bathrooms: 5
- 1/2 bathrooms: 1
Heating
- Forced Air
Cooling
- Zoned
Appliances
- Included: Bar Fridge, Built-In Freezer, Built-In Refrigerator, Dishwasher, Disposal, Gas Range, Tankless Water Heater
- Laundry: Electric Dryer Hookup, Laundry Room, Sink
Features
- Bathtub/Shower Combination, Bookcases, Built-in Features, Chandelier, Crown Molding, Double Vanity, Eat-in Kitchen, Elevator, High Ceilings, Kitchen Island, Open Floorplan, Pantry, Quartz Counters, Smooth Ceilings, Soaking Tub, Vaulted Ceiling(s), Walk-In Closet(s), Walk-In Shower, Water Closet, Wet Bar
- Flooring: Carpet, Hardwood, Tile
- Doors: French Doors, Sliding Doors
- Basement: Daylight, Heated, Interior Entry, Partial, Storage Space, Walk-Out Access, Walk-Up Access
- Number of fireplaces: 2
- Fireplace features: Family Room, Gas Log, Outside
Interior area
- Total structure area: 5,176
- Total interior livable area: 5,176 sqft
- Finished area above ground: 3,879
- Finished area below ground: 1,297
Property
Parking
- Parking features: Driveway, Garage, Garage Door Opener, Garage Faces Side, Side By Side
- Attached garage spaces: 2
Features
- Levels: Two
- Stories: 2
- Patio & porch: Covered, Front Porch, Patio, Porch, Rear Porch, Screened
- Has view: Yes
- View description: Park/Greenbelt, Trees/Woods
Lot
- Size: 0.35 Acres
- Features: Back Yard, Hardwood Trees, Landscaped, Sloped Down, Views
Details
- Parcel number: 1705841872
- Special conditions: Standard
Construction
Type & style
- Home type: SingleFamily
- Architectural style: Traditional
- Property subtype: Single Family Residence, Residential
Materials
- Brick, Fiber Cement
- Foundation: Brick/Mortar
- Roof: Shingle
Condition
- New construction: Yes
- Year built: 2024
- Major remodel year: 2024
Details
- Builder name: JW2 Building Company
Utilities & green energy
- Sewer: Public Sewer
- Water: Public
Community & HOA
Community
- Subdivision: Drewry Hills
HOA
- Has HOA: No
Location
- Region: Raleigh
Financial & listing details
- Price per square foot: $444/sqft
- Tax assessed value: $1,983,609
- Annual tax amount: $17,319
- Date on market: 1/22/2026
- Road surface type: Asphalt
Estimated market value
$2,225,100
$2.11M - $2.34M
$6,532/mo
Price history
Price history
| Date | Event | Price |
|---|---|---|
| 1/22/2026 | Listed for sale | $2,299,000$444/sqft |
Source: | ||
| 12/18/2025 | Listing removed | $2,299,000$444/sqft |
Source: | ||
| 11/6/2025 | Price change | $2,299,000-2.1%$444/sqft |
Source: | ||
| 10/3/2025 | Price change | $2,349,000-6%$454/sqft |
Source: | ||
| 4/8/2025 | Price change | $2,499,000-3.1%$483/sqft |
Source: | ||
| 10/12/2024 | Listed for sale | $2,580,000+637.1%$498/sqft |
Source: | ||
| 6/10/2021 | Sold | $350,000$68/sqft |
Source: Public Record Report a problem | ||
Public tax history
Public tax history
| Year | Property taxes | Tax assessment |
|---|---|---|
| 2025 | $17,319 +265.9% | $1,983,609 +264% |
| 2024 | $4,733 +13.5% | $545,000 +42.5% |
| 2023 | $4,169 -8.5% | $382,500 -14.7% |
| 2022 | $4,558 +4% | $448,194 |
| 2021 | $4,381 +1.9% | $448,194 |
| 2020 | $4,301 +6% | $448,194 +28.7% |
| 2019 | $4,056 | $348,256 |
| 2018 | $4,056 +11.3% | $348,256 |
| 2017 | $3,643 +2.1% | $348,256 |
| 2016 | $3,568 +0.9% | $348,256 +2.5% |
| 2015 | $3,537 +5.4% | $339,665 |
| 2014 | $3,355 | $339,665 |
| 2013 | -- | $339,665 |
| 2012 | -- | $339,665 |
| 2011 | -- | $339,665 |
| 2010 | -- | $339,665 |
| 2009 | -- | $339,665 |
| 2008 | -- | -- |
| 2007 | -- | -- |
| 2006 | -- | -- |
| 2005 | -- | -- |
| 2004 | -- | -- |
| 2003 | -- | -- |
| 2002 | -- | -- |
| 2001 | -- | -- |
Find assessor info on the county website
BuyAbility℠ payment
Est. payment
$12,330/mo
Principal & interest
$11027
Property taxes
$1303
Climate risks
Neighborhood: Six Forks
Nearby schools
GreatSchools rating
- 7/10Root Elementary SchoolGrades: PK-5Distance: 0.9 mi
- 6/10Oberlin Middle SchoolGrades: 6-8Distance: 1.4 mi
- 7/10Needham Broughton HighGrades: 9-12Distance: 2.5 mi
Schools provided by the listing agent
- Elementary: Wake - Root
- Middle: Wake County Schools
- High: Wake - Broughton
Source: Doorify MLS. This data may not be complete. We recommend contacting the local school district to confirm school assignments for this home.
- Loading
- Loading
