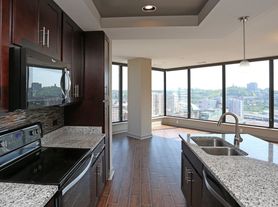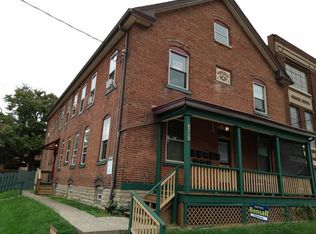Compact, clever, and full of charm The Trolley is a 400 square foot studio designed to make the most of every inch. With a streamlined layout and integrated kitchen, living, and sleeping area, this efficient space is perfect for minimalist living or city explorers.
Enjoy the convenience of in-unit washer/dryer, a full bath, and stylish finishes throughout. Large windows bring in ample natural light, while built-in storage solutions keep your space tidy and functional.
Whether you're looking for your first place or a modern landing pad in the heart of the city, The Trolley delivers comfort, character, and value all in one smartly designed studio.
Apartment for rent
$1,195/mo
126 E 6th St #706, Cincinnati, OH 45202
Studio
400sqft
Price may not include required fees and charges.
Apartment
Available now
What's special
Efficient spaceLarge windowsStylish finishesBuilt-in storage solutionsIntegrated kitchen
- 12 days |
- -- |
- -- |
Travel times
Looking to buy when your lease ends?
Consider a first-time homebuyer savings account designed to grow your down payment with up to a 6% match & a competitive APY.
Facts & features
Interior
Bedrooms & bathrooms
- Bedrooms: 0
- Bathrooms: 1
- Full bathrooms: 1
Interior area
- Total interior livable area: 400 sqft
Property
Parking
- Details: Contact manager
Features
- Stories: 10
Construction
Type & style
- Home type: Apartment
- Property subtype: Apartment
Condition
- Year built: 2019
Building
Details
- Building name: Sixth Street Exchange
Community & HOA
Location
- Region: Cincinnati
Financial & listing details
- Lease term: Contact For Details
Price history
| Date | Event | Price |
|---|---|---|
| 11/11/2025 | Listed for rent | $1,195+19.6%$3/sqft |
Source: Zillow Rentals | ||
| 5/9/2025 | Listing removed | $999$2/sqft |
Source: Zillow Rentals | ||
| 4/29/2025 | Price change | $999-16.8%$2/sqft |
Source: Zillow Rentals | ||
| 4/24/2025 | Listed for rent | $1,200+20.6%$3/sqft |
Source: Zillow Rentals | ||
| 11/19/2024 | Listing removed | $995$2/sqft |
Source: Zillow Rentals | ||
Neighborhood: Central Business District
There are 5 available units in this apartment building

