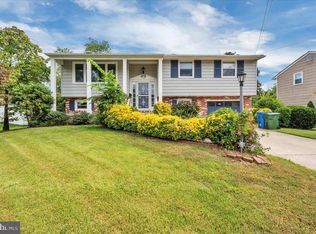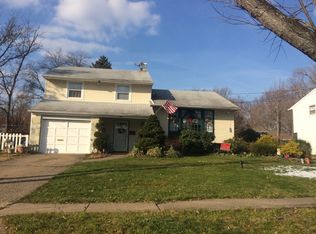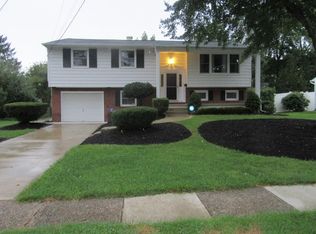Open House Sunday 12-2 PM. Welcome to "Downs Farm" in Cherry Hill. This updated and spacious home features Open Formal Living and Dining room, with hard wood flooring, great for entertaining. Spacious fantastic updated eat-in kitchen with granite counter tops,new cabinetry soft close drawers, tiled back splash and new stainless steel appliances. The Family Room offers French Doors with brick fireplace new wall to wall carpeting.Updated powder room completes the first floor. Continuing to the upper level, you'll find an updated hall bath, and 4 generous sized bedrooms, including the master bedroom with custom closet and updated master bath. Looking for entertaining space look no further then the Finished Basement.Freshly painted throughout with new w/w carpeting. Seller is offering a 1 year Home Warranty. Property is within walking distance to the Patco Speed Line and Horace Mann Elementary school, and is an easy commute to all major highways and Philadelphia.
This property is off market, which means it's not currently listed for sale or rent on Zillow. This may be different from what's available on other websites or public sources.


