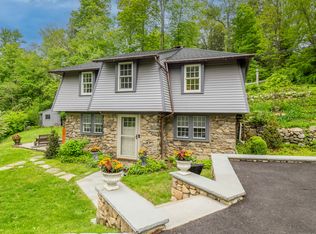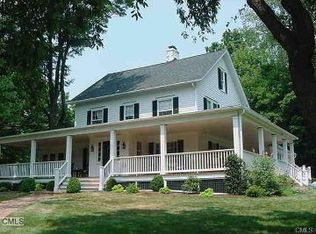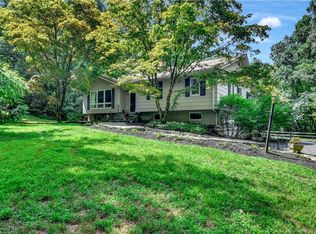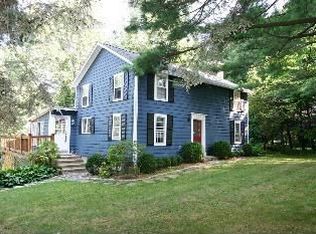Sold for $1,612,500
$1,612,500
126 Dudley Road, Wilton, CT 06897
5beds
5,497sqft
Single Family Residence
Built in 2006
2.01 Acres Lot
$1,669,000 Zestimate®
$293/sqft
$7,984 Estimated rent
Home value
$1,669,000
$1.50M - $1.85M
$7,984/mo
Zestimate® history
Loading...
Owner options
Explore your selling options
What's special
Welcome to 126 Dudley Road- Situated on over 2 acres, this 5,497 SqFt home truly embodies spacious living with 5 bedrooms, 6 baths, and exquisite finishes. This beautiful home offers large, sun-filled rooms perfect for both everyday living and entertaining. A Formal dining room, family room and living room all located on the main level. Second level has 4 bedrooms, 3 en suite, and a tremendous bonus room for recreation and relaxation. A third-floor gym adds to the appeal, while the unfinished lower level provides endless possibilities. Unwind outside on the expansive back deck and enjoy the use of a big three-car garage. The property has a small brook in the backyard making for a wonderful place to relax at the end of the day. The home is just minutes from downtown Wilton's shops, dining, and schools, this home offers a perfect balance of privacy and convenience.
Zillow last checked: 8 hours ago
Listing updated: March 17, 2025 at 11:33am
Listed by:
Richard Higgins Jr 203-520-5356,
Higgins Group Real Estate 203-658-8282,
Adele Higgins 203-767-6344,
Higgins Group Real Estate
Bought with:
Richard Higgins Jr, REB.0791357
Higgins Group Real Estate
Adele Higgins
Higgins Group Real Estate
Source: Smart MLS,MLS#: 24057782
Facts & features
Interior
Bedrooms & bathrooms
- Bedrooms: 5
- Bathrooms: 6
- Full bathrooms: 4
- 1/2 bathrooms: 2
Primary bedroom
- Level: Upper
Bedroom
- Level: Upper
Bedroom
- Level: Upper
Bedroom
- Level: Upper
Bedroom
- Level: Upper
Den
- Level: Upper
Dining room
- Level: Main
Family room
- Level: Main
Kitchen
- Level: Main
Living room
- Level: Main
Office
- Level: Main
Rec play room
- Level: Upper
Heating
- Forced Air, Zoned, Oil
Cooling
- Central Air, Zoned
Appliances
- Included: Oven/Range, Microwave, Refrigerator, Dishwasher, Washer, Dryer, Water Heater
Features
- Basement: Full
- Attic: Finished,Walk-up
- Number of fireplaces: 5
Interior area
- Total structure area: 5,497
- Total interior livable area: 5,497 sqft
- Finished area above ground: 5,497
Property
Parking
- Total spaces: 3
- Parking features: Attached, Driveway, Private
- Attached garage spaces: 3
- Has uncovered spaces: Yes
Lot
- Size: 2.01 Acres
- Features: Level, Sloped
Details
- Parcel number: 2477638
- Zoning: R-2
Construction
Type & style
- Home type: SingleFamily
- Architectural style: Colonial
- Property subtype: Single Family Residence
Materials
- Wood Siding
- Foundation: Concrete Perimeter
- Roof: Asphalt
Condition
- New construction: No
- Year built: 2006
Utilities & green energy
- Sewer: Septic Tank
- Water: Well
Community & neighborhood
Community
- Community features: Golf, Health Club, Library, Medical Facilities, Paddle Tennis, Pool, Public Rec Facilities, Tennis Court(s)
Location
- Region: Wilton
Price history
| Date | Event | Price |
|---|---|---|
| 3/17/2025 | Sold | $1,612,500-2.3%$293/sqft |
Source: | ||
| 12/13/2024 | Pending sale | $1,650,000$300/sqft |
Source: | ||
| 11/8/2024 | Listed for sale | $1,650,000+50%$300/sqft |
Source: | ||
| 9/21/2020 | Sold | $1,100,000+0.1%$200/sqft |
Source: | ||
| 7/22/2020 | Pending sale | $1,099,000$200/sqft |
Source: Higgins Group Real Estate #170316014 Report a problem | ||
Public tax history
| Year | Property taxes | Tax assessment |
|---|---|---|
| 2025 | $27,862 +2% | $1,141,420 0% |
| 2024 | $27,327 +10.5% | $1,141,490 +35.1% |
| 2023 | $24,728 +3.7% | $845,110 |
Find assessor info on the county website
Neighborhood: 06897
Nearby schools
GreatSchools rating
- NAMiller-Driscoll SchoolGrades: PK-2Distance: 1.6 mi
- 9/10Middlebrook SchoolGrades: 6-8Distance: 1.9 mi
- 10/10Wilton High SchoolGrades: 9-12Distance: 2.1 mi
Schools provided by the listing agent
- Elementary: Miller-Driscoll
- Middle: Middlebrook,Cider Mill
- High: Wilton
Source: Smart MLS. This data may not be complete. We recommend contacting the local school district to confirm school assignments for this home.
Get pre-qualified for a loan
At Zillow Home Loans, we can pre-qualify you in as little as 5 minutes with no impact to your credit score.An equal housing lender. NMLS #10287.
Sell for more on Zillow
Get a Zillow Showcase℠ listing at no additional cost and you could sell for .
$1,669,000
2% more+$33,380
With Zillow Showcase(estimated)$1,702,380



