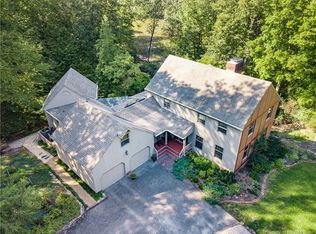Sold for $778,000 on 05/30/25
$778,000
126 Crownpoint Rd, Williamsburg, VA 23185
4beds
3,681sqft
Single Family Residence
Built in 1980
1.16 Acres Lot
$781,000 Zestimate®
$211/sqft
$3,823 Estimated rent
Home value
$781,000
$719,000 - $851,000
$3,823/mo
Zestimate® history
Loading...
Owner options
Explore your selling options
What's special
Nestled in a quiet cul-de-sac in Kingspoint on 1.16 acres, this beautifully maintained home offers privacy and ample space. Unwind on the serene deck or snuggle by the fireplace with an engaging book. There are two primary bedrooms: one on the first floor and another on the second. An elevator connects the main floor to the garage and workshop/storage area on the lower level. The spacious kitchen features double ovens, granite countertops, and a convenient laundry room pantry area. The office is on the main floor, showcasing vaulted ceilings in the living room and the first-floor primary bedroom. This home offers wood floors, built-ins, storage, redwood siding, and more. Welcome Home!
Zillow last checked: 8 hours ago
Listing updated: May 31, 2025 at 04:41am
Listed by:
Misty Spong info@srmfre.com,
Shaheen Ruth Martin & Fonville
Bought with:
Lauren Duguay Jordan, 0225202039
Shaheen Ruth Martin & Fonville
Source: CVRMLS,MLS#: 2510129 Originating MLS: Central Virginia Regional MLS
Originating MLS: Central Virginia Regional MLS
Facts & features
Interior
Bedrooms & bathrooms
- Bedrooms: 4
- Bathrooms: 4
- Full bathrooms: 3
- 1/2 bathrooms: 1
Primary bedroom
- Level: First
- Dimensions: 0 x 0
Primary bedroom
- Level: Second
- Dimensions: 0 x 0
Bedroom 3
- Level: Second
- Dimensions: 0 x 0
Bedroom 4
- Level: Second
- Dimensions: 0 x 0
Additional room
- Description: Workshop
- Level: Basement
- Dimensions: 0 x 0
Other
- Description: Tub & Shower
- Level: First
Other
- Description: Tub & Shower
- Level: Second
Great room
- Level: First
- Dimensions: 0 x 0
Half bath
- Level: First
Kitchen
- Level: First
- Dimensions: 0 x 0
Laundry
- Level: First
- Dimensions: 0 x 0
Living room
- Level: First
- Dimensions: 0 x 0
Office
- Level: First
- Dimensions: 0 x 0
Heating
- Electric, Zoned
Cooling
- Electric, Zoned
Appliances
- Included: Built-In Oven, Dryer, Dishwasher, Electric Cooking, Electric Water Heater, Refrigerator, Washer
Features
- Bedroom on Main Level, Breakfast Area, High Ceilings, Main Level Primary
- Flooring: Carpet, Tile, Wood
- Basement: Crawl Space,Garage Access,Partial
- Attic: Floored,Pull Down Stairs,Walk-In
- Number of fireplaces: 1
- Fireplace features: Wood Burning
Interior area
- Total interior livable area: 3,681 sqft
- Finished area above ground: 3,681
- Finished area below ground: 0
Property
Parking
- Total spaces: 2
- Parking features: Attached, Basement, Direct Access, Driveway, Garage, Garage Door Opener, Paved, Garage Faces Rear, Garage Faces Side, Workshop in Garage
- Attached garage spaces: 2
- Has uncovered spaces: Yes
Features
- Levels: Three Or More
- Stories: 3
- Patio & porch: Deck
- Exterior features: Deck, Sprinkler/Irrigation, Lighting, Paved Driveway
- Pool features: None, Community
- Fencing: None
Lot
- Size: 1.16 Acres
- Features: Landscaped, Wooded, Cul-De-Sac
Details
- Parcel number: 4910250011
- Zoning description: R1
- Special conditions: Estate
Construction
Type & style
- Home type: SingleFamily
- Architectural style: Colonial
- Property subtype: Single Family Residence
Materials
- Block, Cedar, Drywall, Frame, Wood Siding
- Roof: Composition
Condition
- Resale
- New construction: No
- Year built: 1980
Utilities & green energy
- Sewer: Septic Tank
- Water: Public
Community & neighborhood
Security
- Security features: Smoke Detector(s)
Community
- Community features: Boat Facilities, Clubhouse, Pool
Location
- Region: Williamsburg
- Subdivision: Kingspoint
Other
Other facts
- Ownership: Estate
Price history
| Date | Event | Price |
|---|---|---|
| 5/30/2025 | Sold | $778,000+4%$211/sqft |
Source: | ||
| 4/28/2025 | Pending sale | $748,000$203/sqft |
Source: | ||
| 4/24/2025 | Listed for sale | $748,000$203/sqft |
Source: | ||
Public tax history
| Year | Property taxes | Tax assessment |
|---|---|---|
| 2025 | $5,642 +8.1% | $679,700 +8.1% |
| 2024 | $5,218 +17.7% | $628,700 +17.7% |
| 2023 | $4,432 | $534,000 |
Find assessor info on the county website
Neighborhood: 23185
Nearby schools
GreatSchools rating
- 6/10Matthew Whaley Elementary SchoolGrades: K-5Distance: 2.4 mi
- 8/10Berkeley Middle SchoolGrades: 6-8Distance: 2.9 mi
- 7/10Jamestown High SchoolGrades: 9-12Distance: 4.7 mi
Schools provided by the listing agent
- Elementary: Mathew Whaley
- Middle: Berkeley
- High: Jamestown
Source: CVRMLS. This data may not be complete. We recommend contacting the local school district to confirm school assignments for this home.

Get pre-qualified for a loan
At Zillow Home Loans, we can pre-qualify you in as little as 5 minutes with no impact to your credit score.An equal housing lender. NMLS #10287.
Sell for more on Zillow
Get a free Zillow Showcase℠ listing and you could sell for .
$781,000
2% more+ $15,620
With Zillow Showcase(estimated)
$796,620