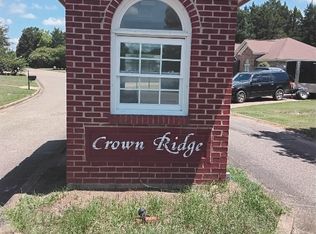BE IN THIS GORGEOUS HOME IN TIME FOR THE HOLIDAYS!!!No "cookie-cutter" house, this home offers uniqueness and comfort throughout. As you walk into the foyer, enjoy the openness and beauty with 12' ceilings and gorgeous hardwood floors. The expansive kitchen was designed by a chef and catches one's breath...GE Profile Double-Sided refrigerator with freezers at the bottom; a six burner, Jenn-Air gas cook-top stove; a wall-mount large oven; a super sized island with granite counter-top and cabinets as well as a wine cabinet. This kitchen contains an abundance of cherry-wood cabinets and granite counter-tops, including a bookshelf for all your favorite cook books. The pantry is large and the exquisite hardwood floors add to the attractiveness. The sweet breakfast room allows more room to join the chef in the kitchen. Enjoy the separate dining room that has very large picture windows facing the pretty, yet private back yard. The living room is roomy, yet cozy with a warm fireplace. The master bedroom offers plenty of room and the master bathroom has 2 closets, a unique garden tub and separate tiled shower. The vanity is very long with 2 sinks. The screened in porch, facing the well-landscaped and well-designed back yard, offers many possibilities for use and enjoyment. The beautiful backyard has raised beds for a variety of gardening ideas. The owners added a large, beautiful gazebo and 7' full privacy fence. There is a wired workshop/man cave and large carport. The landscaping, all around the house, is beautifully unique and welcoming.
This property is off market, which means it's not currently listed for sale or rent on Zillow. This may be different from what's available on other websites or public sources.

