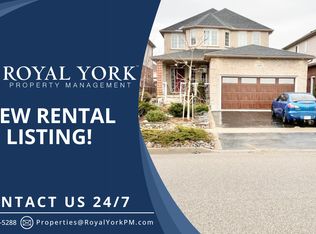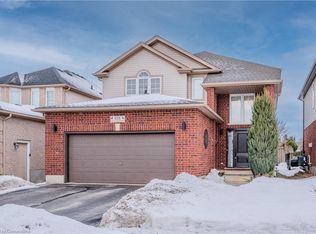Sold for $865,000
C$865,000
126 Cranbrook St, Kitchener, ON N2P 2W4
4beds
1,586sqft
Single Family Residence, Residential
Built in 2004
4,736 Square Feet Lot
$-- Zestimate®
C$545/sqft
C$2,716 Estimated rent
Home value
Not available
Estimated sales range
Not available
$2,716/mo
Loading...
Owner options
Explore your selling options
What's special
If space, location, and lifestyle are on your checklist — this one nails it. Make the Smart Move and Welcome to Your Dream Family Home in Doon South! Nestled in one of Kitchener’s most sought-after family-friendly neighbourhoods, this stunning 2-storey home offers the perfect blend of comfort, space, and convenience. You’ll love being surrounded by top-rated schools, scenic walking trails, golf courses, and easy access to highway 401. Step inside to discover 3+1 spacious bedrooms and 4 bathrooms, thoughtfully designed for a growing family. The finished basement provides even more living space—perfect for a playroom, home office, or cozy nights by the fire with a drink. Enjoy summer days on the deck in the large backyard, ideal for kids, pets, or weekend BBQs. Whether you’re entertaining guests or enjoying quiet family time, this home has it all. Don’t miss your chance to plant roots in a vibrant, welcoming community that truly has everything a family needs.
Zillow last checked: 8 hours ago
Listing updated: August 21, 2025 at 12:05pm
Listed by:
Rachel Harsevoort, Salesperson,
Royal LePage State Realty Inc.,
Marcy Best, Salesperson,
Royal LePage State Realty Inc.
Source: ITSO,MLS®#: 40726557Originating MLS®#: Cornerstone Association of REALTORS®
Facts & features
Interior
Bedrooms & bathrooms
- Bedrooms: 4
- Bathrooms: 4
- Full bathrooms: 2
- 1/2 bathrooms: 2
- Main level bathrooms: 1
Other
- Level: Second
Bedroom
- Level: Second
Bedroom
- Level: Second
Bedroom
- Level: Basement
Bathroom
- Features: 2-Piece
- Level: Main
Bathroom
- Features: 3-Piece, Ensuite
- Level: Second
Bathroom
- Features: 4-Piece
- Level: Second
Bathroom
- Features: 2-Piece
- Level: Basement
Dining room
- Level: Main
Kitchen
- Level: Main
Living room
- Level: Main
Office
- Level: Basement
Other
- Level: Main
Storage
- Level: Basement
Utility room
- Level: Basement
Heating
- Forced Air, Natural Gas
Cooling
- Central Air
Appliances
- Included: Water Softener, Dishwasher, Dryer, Refrigerator, Stove, Washer
Features
- Auto Garage Door Remote(s)
- Windows: Window Coverings
- Basement: Full,Finished
- Has fireplace: No
Interior area
- Total structure area: 1,586
- Total interior livable area: 1,586 sqft
- Finished area above ground: 1,586
Property
Parking
- Total spaces: 4
- Parking features: Attached Garage, Private Drive Double Wide
- Attached garage spaces: 2
- Uncovered spaces: 2
Features
- Patio & porch: Deck, Patio, Enclosed
- Frontage type: North
- Frontage length: 40.03
Lot
- Size: 4,736 sqft
- Dimensions: 40.03 x 118.11
- Features: Urban, Rectangular, Near Golf Course, Hospital, Library, Park, Place of Worship, Playground Nearby, Public Transit
Details
- Additional structures: Shed(s)
- Parcel number: 227341576
- Zoning: res-4
Construction
Type & style
- Home type: SingleFamily
- Architectural style: Two Story
- Property subtype: Single Family Residence, Residential
Materials
- Brick, Vinyl Siding
- Foundation: Poured Concrete
- Roof: Asphalt Shing
Condition
- 16-30 Years
- New construction: No
- Year built: 2004
Utilities & green energy
- Sewer: Sewer (Municipal)
- Water: Municipal
Community & neighborhood
Location
- Region: Kitchener
Price history
| Date | Event | Price |
|---|---|---|
| 8/12/2025 | Sold | C$865,000C$545/sqft |
Source: ITSO #40726557 Report a problem | ||
Public tax history
Tax history is unavailable.
Neighborhood: Doon South
Nearby schools
GreatSchools rating
No schools nearby
We couldn't find any schools near this home.
Schools provided by the listing agent
- Elementary: Groh Public, Carmel New Church, St. Timothy
- High: Huron Heights, St Mary's
Source: ITSO. This data may not be complete. We recommend contacting the local school district to confirm school assignments for this home.

