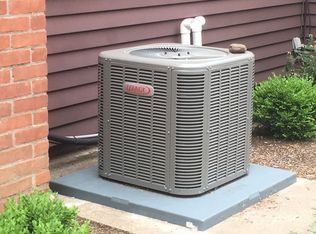Sold for $290,000 on 09/29/23
$290,000
126 Craiwell Ave, West Springfield, MA 01089
3beds
1,757sqft
Single Family Residence
Built in 1942
0.3 Acres Lot
$387,500 Zestimate®
$165/sqft
$2,406 Estimated rent
Home value
$387,500
$360,000 - $415,000
$2,406/mo
Zestimate® history
Loading...
Owner options
Explore your selling options
What's special
H&B OFFERS DUE 8-22-23 BY 12PM. Gracious Colonial found on a most desirable tree lined street in the heart of a wonderful Tatham Neighborhood set on a beautiful private yard with an in-ground pool for outdoor living! Here is the Opportunity for the Handy Buyer with creative talents that can envision the tremendous potential this home truly has to become the home of your dreams. Elegantly appointed & brimming with charm you'll find a spacious living room w/a handsome detailed fireplace w/glass doors to the warm & rustic Family Rm. A cheerful kitchen w/a cozy dining area & stylish laminate floor flows into the formal dining room w/wainscotting & built-in hutch. An airy 3-season porch is off the kitchen along with a convenient 1/2 Bath. The 2nd Flr has 3 generous sized bedrms w/roomy closets includes a front to back main bedrm & Full Bath off the hallway. Gas Heat/ C-Air / Gas Hot Water & Circuit Breakers. Bring out the Beauty of this Fine Colonial & Reap the Rewards of Sweat Equity!
Zillow last checked: 8 hours ago
Listing updated: September 30, 2023 at 10:55am
Listed by:
Kelley & Katzer Team 413-209-9933,
Kelley & Katzer Real Estate, LLC 413-209-9933,
Joseph C. Kelley 413-519-0617
Bought with:
New Homes Realty Group
Gallagher Real Estate
Source: MLS PIN,MLS#: 73149982
Facts & features
Interior
Bedrooms & bathrooms
- Bedrooms: 3
- Bathrooms: 2
- Full bathrooms: 1
- 1/2 bathrooms: 1
Primary bedroom
- Features: Closet, Flooring - Hardwood, Flooring - Wall to Wall Carpet, Flooring - Wood
- Level: Second
- Area: 252
- Dimensions: 12 x 21
Bedroom 2
- Features: Closet, Flooring - Hardwood, Flooring - Wall to Wall Carpet, Flooring - Wood
- Level: Second
- Area: 110
- Dimensions: 10 x 11
Bedroom 3
- Features: Closet, Flooring - Hardwood, Flooring - Wood
- Level: Second
- Area: 110
- Dimensions: 10 x 11
Primary bathroom
- Features: No
Bathroom 1
- Features: Bathroom - Half, Flooring - Stone/Ceramic Tile
- Level: First
- Area: 16
- Dimensions: 4 x 4
Bathroom 2
- Features: Bathroom - Full, Flooring - Vinyl
- Level: Second
- Area: 48
- Dimensions: 6 x 8
Dining room
- Features: Flooring - Hardwood, Flooring - Wall to Wall Carpet, Flooring - Wood, Chair Rail, Wainscoting
- Level: First
- Area: 96
- Dimensions: 8 x 12
Family room
- Features: Flooring - Wall to Wall Carpet, French Doors
- Level: First
- Area: 96
- Dimensions: 8 x 12
Kitchen
- Features: Flooring - Laminate, Dining Area
- Level: First
- Area: 110
- Dimensions: 10 x 11
Living room
- Features: Flooring - Hardwood, Flooring - Wall to Wall Carpet, Flooring - Wood
- Level: First
- Area: 220
- Dimensions: 11 x 20
Heating
- Forced Air, Natural Gas
Cooling
- Central Air
Appliances
- Laundry: Electric Dryer Hookup, Washer Hookup, In Basement
Features
- Sun Room, Foyer
- Flooring: Wood, Tile, Vinyl, Carpet, Laminate, Hardwood, Flooring - Hardwood, Flooring - Wall to Wall Carpet, Flooring - Wood
- Basement: Full,Interior Entry,Bulkhead,Sump Pump,Concrete
- Number of fireplaces: 1
Interior area
- Total structure area: 1,757
- Total interior livable area: 1,757 sqft
Property
Parking
- Total spaces: 6
- Parking features: Attached, Garage Door Opener, Paved Drive, Off Street, Paved
- Attached garage spaces: 2
- Uncovered spaces: 4
Features
- Patio & porch: Porch - Enclosed, Patio
- Exterior features: Porch - Enclosed, Patio, Pool - Inground, Rain Gutters, Storage, Fenced Yard
- Has private pool: Yes
- Pool features: In Ground
- Fencing: Fenced
Lot
- Size: 0.30 Acres
Details
- Parcel number: 2657178
- Zoning: RA-2
Construction
Type & style
- Home type: SingleFamily
- Architectural style: Colonial
- Property subtype: Single Family Residence
Materials
- Frame
- Foundation: Concrete Perimeter
- Roof: Shingle
Condition
- Year built: 1942
Utilities & green energy
- Electric: Circuit Breakers
- Sewer: Public Sewer
- Water: Public
- Utilities for property: for Gas Range, for Electric Dryer, Washer Hookup
Community & neighborhood
Community
- Community features: Public Transportation, Shopping, Pool, Tennis Court(s), Park, Walk/Jog Trails, Golf, Medical Facility, Laundromat, Conservation Area, Highway Access, House of Worship, Private School, Public School
Location
- Region: West Springfield
Other
Other facts
- Road surface type: Paved
Price history
| Date | Event | Price |
|---|---|---|
| 9/29/2023 | Sold | $290,000+11.6%$165/sqft |
Source: MLS PIN #73149982 | ||
| 8/23/2023 | Contingent | $259,900$148/sqft |
Source: MLS PIN #73149982 | ||
| 8/18/2023 | Listed for sale | $259,900$148/sqft |
Source: MLS PIN #73149982 | ||
Public tax history
| Year | Property taxes | Tax assessment |
|---|---|---|
| 2025 | $5,029 +8% | $338,200 +7.6% |
| 2024 | $4,655 +2.9% | $314,300 +8% |
| 2023 | $4,524 +12.1% | $291,100 +13.7% |
Find assessor info on the county website
Neighborhood: 01089
Nearby schools
GreatSchools rating
- 8/10Tatham Elementary SchoolGrades: 1-5Distance: 0.4 mi
- 4/10West Springfield Middle SchoolGrades: 6-8Distance: 2.1 mi
- 5/10West Springfield High SchoolGrades: 9-12Distance: 2 mi

Get pre-qualified for a loan
At Zillow Home Loans, we can pre-qualify you in as little as 5 minutes with no impact to your credit score.An equal housing lender. NMLS #10287.
Sell for more on Zillow
Get a free Zillow Showcase℠ listing and you could sell for .
$387,500
2% more+ $7,750
With Zillow Showcase(estimated)
$395,250