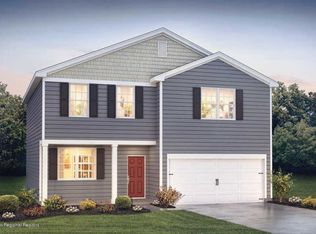The northwest by D.R. Horton is a stunning new construction home plan featuring 2852 square feet of living space, 4 bedrooms, 2.5 baths and a 2-car garage. The Northwest gives you the features you're looking for at the price you want! You'll immediately feel at home as you enter into the spacious family room. This living space flows nicely into the dining area and then kitchen, which highlights a large, modern island. Upstairs, the four bedrooms provide enough space for everyone, and the second floor laundry room simplifies an everyday chore! This home comes complete with D.R. Horton's new Smart Home System featuring a Qolsys IQ Panel, Honeywell Z-Wave Thermostat, Amazon Echo, Skybell, Eaton Z-Wave Switch and Kwikset Smart Door Lock.
This property is off market, which means it's not currently listed for sale or rent on Zillow. This may be different from what's available on other websites or public sources.

