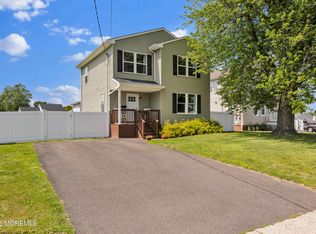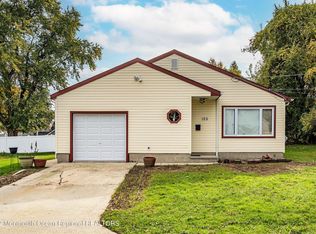Beautiful and newly renovated 4 BR 1.5 Bath split level in sought after Cliffwood is sure to please! Move-in-Ready! all you need to do is unpack! Spacious living room & dining room that bring in a wealth of sunlight. Nice size and charming kitchen with stainless steel appliances. Upstairs bathroom with shower is newly done with beautiful subway tiles all around and flattering tile floors. Three spacious bedrooms upstairs with closets. Downstairs level is very cozy with brand new wall to wall carpet in all rooms. Sliders to a beautiful patio and open backyard. Bathroom also newly done with beautiful tile floors and backsplash. Great Laundry room next to garage that has a door to the backyard. One car garage with spacious driveway fitting up to three cars. This beautiful home can be yours
This property is off market, which means it's not currently listed for sale or rent on Zillow. This may be different from what's available on other websites or public sources.

