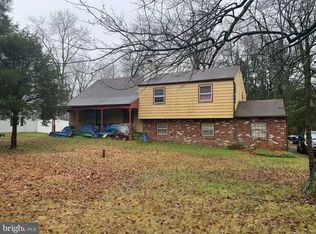Welcome to 126 County Line Rd. It's always a pleasure to see a home whose owners have always maintained and updated their property. From the newer to systems and roof to the mature plantings and secluded backyard oasis, the love of home is apparent. A traditional split level you enter into a nice size center foyer. To the left is a traditional living room with a stone fire place with gas insert. There is a traditional dining room that overlooks the backyard. The rest of the main floor includes a large eat in kitchen with newer appliances. There is a back door to the deck, cleaned and stained, and backyard. You'll love the mature gardens and beautiful landscaping. The lower level features a den/family room, laundry room, mudroom and the entrance to the attached two car garage. The upper level has a Master Suite with newer tiled bathroom and walk in closet. Two good sized bedrooms and a hall bath round out this level. The Third level is a large finished room with closet. This is an absolutely huge room and could be used for more. There is ample storage in the attic, accessible by pull down steps over the second level, or the dry basement, floating perimeter drain(French). There are literally 5 levels in this home with hardwood floors throughout! Plenty of space and ready to move in!!!
This property is off market, which means it's not currently listed for sale or rent on Zillow. This may be different from what's available on other websites or public sources.

