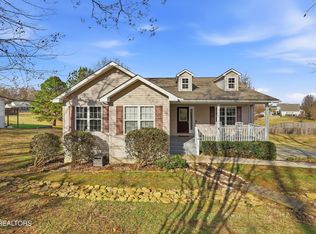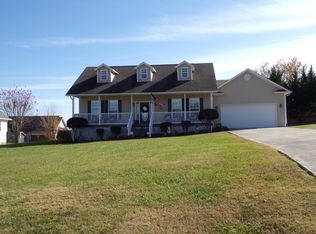Beautiful well maintained 3 bedroom 2 bath home in one of Vonore's most desired neighborhoods. Home features fenced in back yard, spacious rooms, and partially finished basement to make your man cave or entertainment area. HOA members have access to the saltwater pool and tennis courts. This home is priced to sell quickly so schedule your private showing today.
This property is off market, which means it's not currently listed for sale or rent on Zillow. This may be different from what's available on other websites or public sources.


