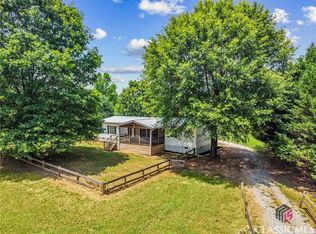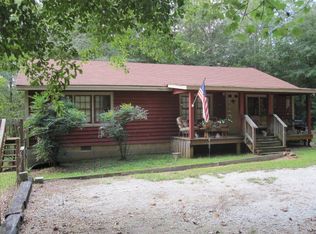Closed
$262,800
126 Cotton Cir, Colbert, GA 30628
3beds
1,456sqft
Single Family Residence
Built in 2002
2.19 Acres Lot
$263,600 Zestimate®
$180/sqft
$1,562 Estimated rent
Home value
$263,600
Estimated sales range
Not available
$1,562/mo
Zestimate® history
Loading...
Owner options
Explore your selling options
What's special
Completely Remodeled Home on 2.19 Acres in Oglethorpe County, GA Welcome to your beautifully renovated retreat in the peaceful countryside of Oglethorpe County. Nestled on 2.19 private acres, this charming home has been fully updated with modern finishes and thoughtful details throughout. Inside, you'll find brand-new LVP flooring, fresh paint inside and out, and a brand-new 3.5 ton HVAC system for year-round comfort. The kitchen is a true highlight, featuring all-new cabinetry, sleek granite countertops, and updated plumbing and lighting fixtures. The bathrooms are equally impressive, showcasing quartz vanity tops, custom tile showers and shower floors. The primary suite offers a relaxing getaway with a deep soaker tub, shiplap wall accents, and a spa-like feel. Additional upgrades include a new metal roof, new front and back decks perfect for outdoor entertaining, new interior and exterior doors, and a fresh gravel driveway. Every corner of this home has been thoughtfully updated, including new plumbing and lighting fixtures throughout. This move-in ready property offers the perfect blend of modern comfort and rural tranquility. Whether you're starting fresh, upsizing, or relocating, this beautifully remodeled home is ready to welcome you. Agent/Seller relationship.Don't miss the opportunity to own your own slice of Oglethorpe County-schedule your showing today!
Zillow last checked: 8 hours ago
Listing updated: October 01, 2025 at 06:47am
Listed by:
Haley Powers 706-340-6962,
RE/MAX Signature
Bought with:
Debbie Lanier, 223358
Prestige Properties of Georgia
Source: GAMLS,MLS#: 10584793
Facts & features
Interior
Bedrooms & bathrooms
- Bedrooms: 3
- Bathrooms: 2
- Full bathrooms: 2
- Main level bathrooms: 2
- Main level bedrooms: 3
Kitchen
- Features: Breakfast Area, Breakfast Bar, Walk-in Pantry
Heating
- Electric, Heat Pump
Cooling
- Ceiling Fan(s), Electric, Heat Pump
Appliances
- Included: Dishwasher, Microwave, Oven/Range (Combo), Stainless Steel Appliance(s)
- Laundry: Mud Room
Features
- Double Vanity, Master On Main Level, Separate Shower, Soaking Tub, Tile Bath, Walk-In Closet(s)
- Flooring: Laminate, Tile
- Basement: Crawl Space
- Has fireplace: No
Interior area
- Total structure area: 1,456
- Total interior livable area: 1,456 sqft
- Finished area above ground: 1,456
- Finished area below ground: 0
Property
Parking
- Parking features: Carport
- Has carport: Yes
Features
- Levels: One
- Stories: 1
Lot
- Size: 2.19 Acres
- Features: Level, Open Lot
Details
- Additional structures: Other
- Parcel number: 046 015
- Special conditions: Agent/Seller Relationship
Construction
Type & style
- Home type: SingleFamily
- Architectural style: Modular Home
- Property subtype: Single Family Residence
Materials
- Vinyl Siding
- Foundation: Block, Pillar/Post/Pier
- Roof: Metal
Condition
- Updated/Remodeled
- New construction: No
- Year built: 2002
Utilities & green energy
- Electric: 220 Volts
- Sewer: Septic Tank
- Water: Well
- Utilities for property: Electricity Available, Other
Community & neighborhood
Security
- Security features: Smoke Detector(s)
Community
- Community features: None
Location
- Region: Colbert
- Subdivision: Farm Junction
Other
Other facts
- Listing agreement: Exclusive Right To Sell
Price history
| Date | Event | Price |
|---|---|---|
| 9/29/2025 | Sold | $262,800+1.1%$180/sqft |
Source: | ||
| 9/2/2025 | Pending sale | $260,000$179/sqft |
Source: | ||
| 8/15/2025 | Listed for sale | $260,000+225%$179/sqft |
Source: | ||
| 3/25/2025 | Sold | $80,000$55/sqft |
Source: Public Record | ||
Public tax history
| Year | Property taxes | Tax assessment |
|---|---|---|
| 2024 | $592 +5.8% | $26,492 +4.9% |
| 2023 | $559 -6.4% | $25,260 +0.6% |
| 2022 | $597 +9.5% | $25,116 +20.3% |
Find assessor info on the county website
Neighborhood: 30628
Nearby schools
GreatSchools rating
- NAOglethorpe County Primary SchoolGrades: PK-2Distance: 8.2 mi
- 7/10Oglethorpe County Middle SchoolGrades: 6-8Distance: 8.1 mi
- 7/10Oglethorpe County High SchoolGrades: 9-12Distance: 8.1 mi
Schools provided by the listing agent
- Elementary: Oglethorpe County Primary/Elem
- Middle: Oglethorpe County
- High: Oglethorpe County
Source: GAMLS. This data may not be complete. We recommend contacting the local school district to confirm school assignments for this home.

Get pre-qualified for a loan
At Zillow Home Loans, we can pre-qualify you in as little as 5 minutes with no impact to your credit score.An equal housing lender. NMLS #10287.
Sell for more on Zillow
Get a free Zillow Showcase℠ listing and you could sell for .
$263,600
2% more+ $5,272
With Zillow Showcase(estimated)
$268,872
