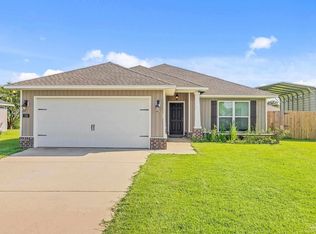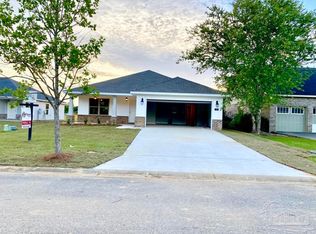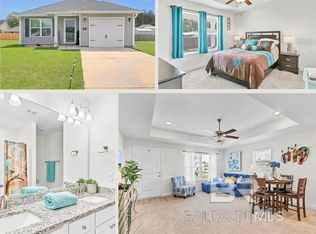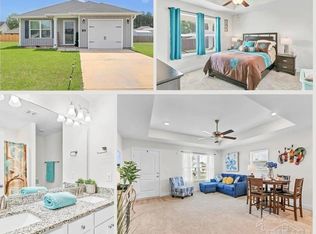Sold for $215,600 on 08/21/23
$215,600
126 Cottage Ln, Atmore, AL 36502
3beds
1,200sqft
Single Family Residence
Built in 2023
7,710.12 Square Feet Lot
$223,200 Zestimate®
$180/sqft
$1,651 Estimated rent
Home value
$223,200
$212,000 - $234,000
$1,651/mo
Zestimate® history
Loading...
Owner options
Explore your selling options
What's special
Welcome to our all America floor plan! The fact that this home sits on the culdesac of Cottage Lane makes it a private area in the quiet neighborhood of Olde Towne. Board and batten siding paired with a decorative brick base adds texture to the exterior of the home, with two hose bibs and exterior flood lights for your convenience. Walking through the front door, you’ll notice an open concept living room and kitchen with high grade wood look flooring throughout the main living areas. The bathroom flooring is tile while the bedrooms have a highly durable carpet with a stain guard #8 pad for stain resistance, more durability, and cushion for the feet. The kitchen features black and stainless appliances, a 1/3 horsepower garbage disposal, shaker style cabinet door, a Delta pull-down faucet, 30” upper cabinets, and 3 cm granite countertops with an undercount stainless sink. To the right of the front door, you'll see the guest bedroom directly bedside a bathroom that includes a fiberglass shower/tub. Towards the back of the home, you will find an entry with a hallway that leads to the laundry room with garage access, the master bedroom/bathroom, and an additional guest bedroom. The master bathroom includes has a fiberglass shower/tub with a double vanity. Come take a look at what this brand new home and neighborhood has to offer!
Zillow last checked: 8 hours ago
Listing updated: August 21, 2023 at 12:54pm
Listed by:
Charity Hicks 251-346-8999,
Flynn Built Realty
Bought with:
Outside Area Selling Agent
Levin Rinke Realty
Source: PAR,MLS#: 622392
Facts & features
Interior
Bedrooms & bathrooms
- Bedrooms: 3
- Bathrooms: 2
- Full bathrooms: 2
Primary bedroom
- Level: First
- Area: 154
- Dimensions: 14 x 11
Kitchen
- Level: First
- Area: 168
- Dimensions: 12 x 14
Living room
- Level: First
- Area: 340
- Dimensions: 20 x 17
Heating
- Heat Pump, Central
Cooling
- Heat Pump, Central Air, Ceiling Fan(s)
Appliances
- Included: Electric Water Heater
Features
- Flooring: Tile, Vinyl, Carpet
- Windows: Double Pane Windows
- Has basement: No
Interior area
- Total structure area: 1,200
- Total interior livable area: 1,200 sqft
Property
Parking
- Total spaces: 1
- Parking features: Garage, Garage Door Opener
- Garage spaces: 1
Features
- Levels: One
- Stories: 1
- Pool features: None
Lot
- Size: 7,710 sqft
- Features: Interior Lot
Details
- Parcel number: 2608330200011.022
- Zoning description: Res Single
Construction
Type & style
- Home type: SingleFamily
- Architectural style: Craftsman
- Property subtype: Single Family Residence
Materials
- Frame
- Foundation: Slab
- Roof: Shingle
Condition
- Under Construction
- New construction: Yes
- Year built: 2023
Utilities & green energy
- Electric: Circuit Breakers
- Sewer: Public Sewer
Community & neighborhood
Security
- Security features: Security System, Smoke Detector(s)
Location
- Region: Atmore
- Subdivision: Olde Towne
HOA & financial
HOA
- Has HOA: No
Price history
| Date | Event | Price |
|---|---|---|
| 8/21/2023 | Sold | $215,600$180/sqft |
Source: | ||
| 8/21/2023 | Pending sale | $215,600$180/sqft |
Source: | ||
| 7/21/2023 | Contingent | $215,600$180/sqft |
Source: | ||
| 6/6/2023 | Price change | $215,600+0.5%$180/sqft |
Source: | ||
| 2/11/2023 | Listed for sale | $214,500$179/sqft |
Source: | ||
Public tax history
| Year | Property taxes | Tax assessment |
|---|---|---|
| 2024 | -- | $20,460 +923% |
| 2023 | $100 | $2,000 |
| 2022 | $100 | $2,000 |
Find assessor info on the county website
Neighborhood: 36502
Nearby schools
GreatSchools rating
- 7/10Rachel Patterson Elementary SchoolGrades: PK-3Distance: 2.2 mi
- 7/10Escambia Co Middle SchoolGrades: 4-8Distance: 3.1 mi
- 1/10Escambia Co High SchoolGrades: 9-12Distance: 1 mi
Schools provided by the listing agent
- Elementary: Local School In County
- Middle: LOCAL SCHOOL IN COUNTY
- High: Local School In County
Source: PAR. This data may not be complete. We recommend contacting the local school district to confirm school assignments for this home.

Get pre-qualified for a loan
At Zillow Home Loans, we can pre-qualify you in as little as 5 minutes with no impact to your credit score.An equal housing lender. NMLS #10287.
Sell for more on Zillow
Get a free Zillow Showcase℠ listing and you could sell for .
$223,200
2% more+ $4,464
With Zillow Showcase(estimated)
$227,664


