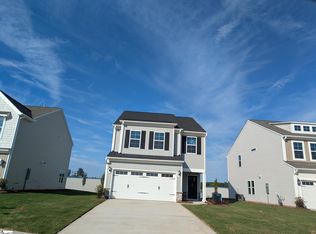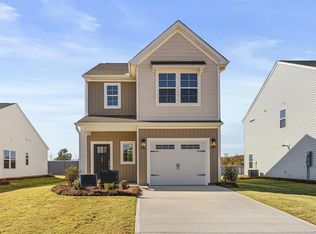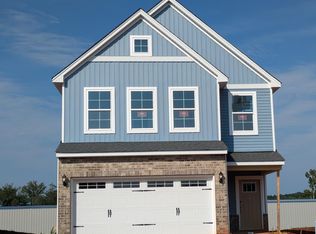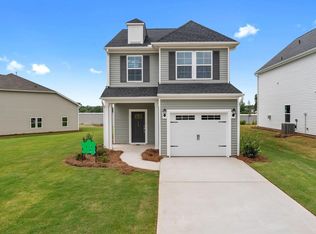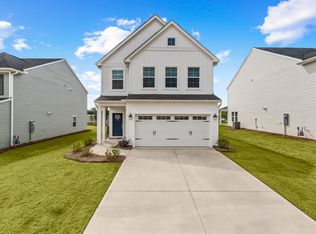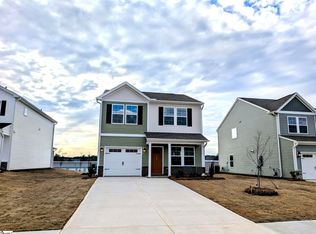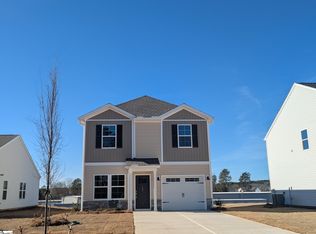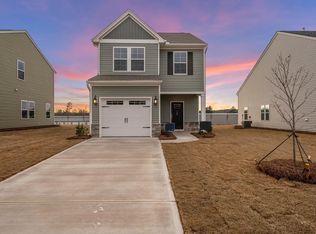100% USDA Financing Eligible Area! The Baker floor plan is an inviting ranch-style home that offers three comfortable bedrooms, a cozy great room, and convenient eat in area, perfect for everyday living and entertaining. The majority of the home features luxury vinyl plank flooring, while the bedrooms are carpeted for a warm, relaxing feel. The kitchen stands out with a spacious island and sleek single bowl sink, ideal for both meal prep and gathering. Adding to the homes curb appeal is the elegant stone siding on the exterior, providing a touch of luxury and timeless charm.
Pending
$239,000
126 Cotesworth Street Tucker Rdg Lot 308, Pendleton, SC 29670
3beds
1,149sqft
Est.:
Single Family Residence, Residential
Built in 2025
7,840.8 Square Feet Lot
$238,200 Zestimate®
$208/sqft
$-- HOA
What's special
Inviting ranch-style homeSpacious islandTouch of luxuryTimeless charmElegant stone sidingConvenient eat in areaComfortable bedrooms
- 282 days |
- 11 |
- 0 |
Zillow last checked: 8 hours ago
Listing updated: January 17, 2026 at 07:31am
Listed by:
Cherie Fay-Jenkins 803-741-4663,
Mungo Homes Properties, LLC
Source: Greater Greenville AOR,MLS#: 1557777
Facts & features
Interior
Bedrooms & bathrooms
- Bedrooms: 3
- Bathrooms: 2
- Full bathrooms: 2
- Main level bedrooms: 3
Primary bedroom
- Area: 140
- Dimensions: 14 x 10
Bedroom 2
- Area: 100
- Dimensions: 10 x 10
Bedroom 3
- Area: 110
- Dimensions: 10 x 11
Primary bathroom
- Features: Double Sink, Full Bath, Shower Only, Walk-In Closet(s)
Family room
- Area: 180
- Dimensions: 15 x 12
Kitchen
- Area: 132
- Dimensions: 11 x 12
Heating
- Natural Gas
Cooling
- Electric
Appliances
- Included: Dishwasher, Disposal, Self Cleaning Oven, Electric Cooktop, Electric Oven, Microwave, Gas Water Heater, Tankless Water Heater
- Laundry: 2nd Floor, Laundry Closet, Electric Dryer Hookup, Washer Hookup
Features
- High Ceilings, Ceiling Smooth, Granite Counters, Open Floorplan, Walk-In Closet(s), Countertops – Quartz, Radon System
- Flooring: Carpet, Laminate, Vinyl
- Basement: None
- Attic: Pull Down Stairs,Storage
- Has fireplace: No
- Fireplace features: None
Interior area
- Total interior livable area: 1,149 sqft
Property
Parking
- Total spaces: 1
- Parking features: Attached, Paved
- Attached garage spaces: 1
- Has uncovered spaces: Yes
Features
- Levels: One
- Stories: 1
- Patio & porch: Front Porch
Lot
- Size: 7,840.8 Square Feet
- Dimensions: 48 x 170
- Features: Sidewalk, 1/2 Acre or Less
Details
- Parcel number: 41080295
Construction
Type & style
- Home type: SingleFamily
- Architectural style: Craftsman
- Property subtype: Single Family Residence, Residential
Materials
- Vinyl Siding
- Foundation: Slab
- Roof: Architectural
Condition
- Under Construction
- New construction: Yes
- Year built: 2025
Details
- Builder model: Baker
- Builder name: Mungo Homes
Utilities & green energy
- Sewer: Public Sewer
- Water: Public
Community & HOA
Community
- Features: Sidewalks
- Security: Smoke Detector(s)
- Subdivision: Tucker Ridge
HOA
- Has HOA: Yes
- Services included: Street Lights, Restrictive Covenants
Location
- Region: Pendleton
Financial & listing details
- Price per square foot: $208/sqft
- Date on market: 5/19/2025
Estimated market value
$238,200
$226,000 - $250,000
$1,649/mo
Price history
Price history
| Date | Event | Price |
|---|---|---|
| 1/17/2026 | Pending sale | $239,000$208/sqft |
Source: | ||
| 12/18/2025 | Listed for sale | $239,000$208/sqft |
Source: | ||
| 10/30/2025 | Pending sale | $239,000$208/sqft |
Source: | ||
| 10/7/2025 | Price change | $239,000-0.4%$208/sqft |
Source: | ||
| 10/4/2025 | Price change | $239,990-4.4%$209/sqft |
Source: | ||
| 9/16/2025 | Price change | $251,000-3.1%$218/sqft |
Source: | ||
| 6/25/2025 | Price change | $259,000-4.4%$225/sqft |
Source: | ||
| 5/19/2025 | Listed for sale | $271,000$236/sqft |
Source: | ||
Public tax history
Public tax history
Tax history is unavailable.BuyAbility℠ payment
Est. payment
$1,339/mo
Principal & interest
$1233
Property taxes
$106
Climate risks
Neighborhood: 29670
Nearby schools
GreatSchools rating
- 9/10La France Elementary SchoolGrades: PK-6Distance: 1.1 mi
- 9/10Riverside Middle SchoolGrades: 7-8Distance: 2.4 mi
- 6/10Pendleton High SchoolGrades: 9-12Distance: 0.7 mi
Schools provided by the listing agent
- Elementary: LaFrance
- Middle: Riverside
- High: Pendleton
Source: Greater Greenville AOR. This data may not be complete. We recommend contacting the local school district to confirm school assignments for this home.
