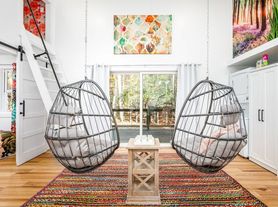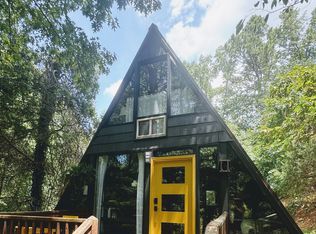Welcome to Briar Chapel Living at 126 Copper Leaf!! Embrace modern, eco-friendly living in this gorgeous almost new home, ideally placed within the award-winning, master-planned Briar Chapel community-just 8 miles south of downtown Chapel Hill and near UNC! *This immaculate David Weekly Home backing to woods/trees has an OPEN concept living floorplan, a 1st floor guest BR/Full Bathroom & a Home Office *Chef's KITCHEN with wall oven, gas cooktop, center isle, quartz, S/S apps & pantry *10 FT ceilings *Spacious Living Room with tons of natural light & gas FP *Owners Suite on 2nd floor features a luxurious Super Shower & huge WIC *PLAY/MEDIA/FLEX RM *Covered Front Porch & Back Yard Porch overlooking gorgeous WOODED views *Refrigerator, Washer & Dryer + ALL AMAZING BC AMENITIES are INCLUDED - 2 Swimming Pools, Tennis, Sports Courts, Clubhouse, Gym, Playgrounds, Dog Parks, Community Gardens, Walking/Biking Trails & More! *Why you'll love it here: Resort-style amenities: Enjoy a LEED-certified Briar Clubhouse featuring a fitness center, event lawn, indoor gathering spaces, and outdoor cabanas *Water fun for all ages: Dive into a resort-style pool complex with dual slides, lap pool, fountains, splash pad, and shaded cabana *Abundant green space: Explore over 20 community parks across 900 acres,including amphitheater lawns, playgrounds, and picnic nooks *Trails & outdoor living: Wander or bike along 20+ miles of scenic trails linking parks, neighborhood features, and art installations *Art around every corner: Watch for whimsical outdoor art installations sprinkled throughout the landscape *Veranda marketplace: Steps away, find local shops, eateries, and services in the bustling Veranda area *Community events: Participate in neighborhood gatherings like poolside movie nights, chili cook-offs, and seasonal celebrations orchestrated by a full-time Lifestyle Director *Walking distance to major amenities *Energy Star certified *Pet negotiable with fee *Available December 15th 2025
Listing information is deemed reliable, but not guaranteed.
House for rent
$3,450/mo
126 Copper Leaf, Chapel Hill, NC 27516
4beds
--sqft
Price may not include required fees and charges.
Singlefamily
Available now
-- Pets
Central air, ceiling fan
In unit laundry
Garage parking
Central, fireplace, forced air, zoned
What's special
Gas fpCovered front porchTons of natural lightGorgeous wooded viewsLuxurious super showerGas cooktopWall oven
- 18 hours |
- -- |
- -- |
Travel times
Looking to buy when your lease ends?
With a 6% savings match, a first-time homebuyer savings account is designed to help you reach your down payment goals faster.
Offer exclusive to Foyer+; Terms apply. Details on landing page.
Facts & features
Interior
Bedrooms & bathrooms
- Bedrooms: 4
- Bathrooms: 3
- Full bathrooms: 3
Heating
- Central, Fireplace, Forced Air, Zoned
Cooling
- Central Air, Ceiling Fan
Appliances
- Included: Dishwasher, Dryer, Microwave, Range, Refrigerator, Washer
- Laundry: In Unit
Features
- Breakfast Bar, Ceiling Fan(s), Crown Molding, Double Vanity, Eat-in Kitchen
- Flooring: Carpet, Linoleum/Vinyl, Tile
- Has basement: Yes
Property
Parking
- Parking features: Driveway, Garage, On Street
- Has garage: Yes
- Details: Contact manager
Features
- Stories: 2
- Exterior features: 2-Car Garage, Additional Parking, Architecture Style: Single Family, Association Fees included in rent, Back Yard, Breakfast Bar, Ceiling Fan(s), Cleared, Close to Clubhouse, Common Area Maintenance included in rent, Crown Molding, Cul-De-Sac, Double Vanity, Driveway, Eat-in Kitchen, Exterior Maintenance included in rent, Few Trees, Garage, Garage Faces Front, Gentle Sloping, Hardwood Trees, Heating system: Central, Heating system: Fireplace(s), Heating system: Forced Air, Heating system: Zoned, Ice Maker, Landscaped, Level, Lot Features: Back Yard, Cleared, Close to Clubhouse, Cul-De-Sac, Few Trees, Gentle Sloping, Hardwood Trees, Landscaped, Level, Open Lot, Partially Cleared, Views, Management included in rent, On Street, Open Lot, Partially Cleared, Stainless Steel Appliance(s), Tankless Water Heater, Taxes included in rent, Views
- Has private pool: Yes
Construction
Type & style
- Home type: SingleFamily
- Property subtype: SingleFamily
Condition
- Year built: 2021
Community & HOA
HOA
- Amenities included: Pool
Location
- Region: Chapel Hill
Financial & listing details
- Lease term: Contact For Details
Price history
| Date | Event | Price |
|---|---|---|
| 10/21/2025 | Listed for rent | $3,450 |
Source: | ||

