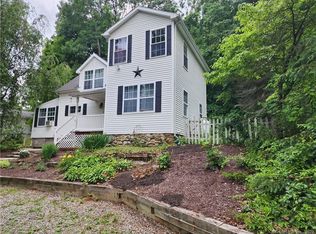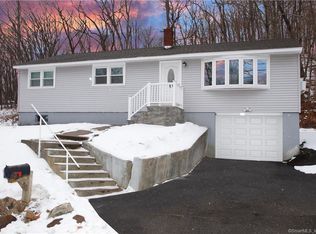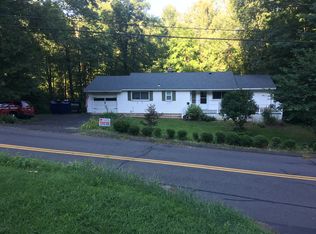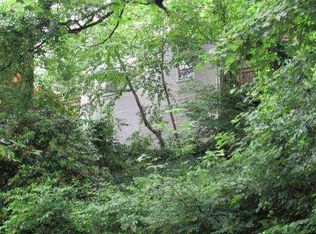This gorgeous 3 bedroom, 1.5 bath Cape is truly in move-in condition and features a flexible floor plan. This home features an eat-in kitchen with new tile floor, butcher block countertops, farmhouse style sink, new appliances, an adjacent main level addition with french doors that is currently used as a formal dining room/family room with new hardwood floors installed in 2015. This home is tastefully decorated and it displays a beautifully harmonized color scheme and refinished hardwood floors on the staircase. This house also features a newer roof, replacement windows, vinyl siding, new gutters on the garage, 11 year old high-efficiency furnace and a new wood stove installed in 2015. The driveway was sealed in 2019 and the back yard was regraded to provide more space for outside entertainment. Come see this charming home that is truly drop your furniture ready!
This property is off market, which means it's not currently listed for sale or rent on Zillow. This may be different from what's available on other websites or public sources.




