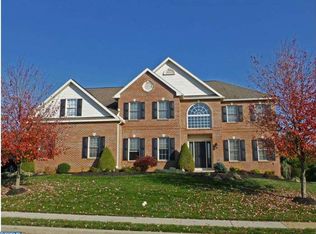Sold for $519,000
$519,000
126 Connecticut Ave, Sinking Spring, PA 19608
4beds
2,869sqft
Single Family Residence
Built in 2013
0.45 Acres Lot
$568,600 Zestimate®
$181/sqft
$3,279 Estimated rent
Home value
$568,600
$540,000 - $597,000
$3,279/mo
Zestimate® history
Loading...
Owner options
Explore your selling options
What's special
Welcome to 126 Connecticut Avenue, in sought after Green Valley Estates. Quality and pride of ownership are evident in every detail. Approaching the professionally landscaped front and entry, imagine sipping coffee while watching the sunrise from your front porch. Welcome guests into your gracious two story foyer flanked by a large dining room cozy living room. Notice the tray ceiling, wainscoting, and hardwood floors, the perfect spot to entertain guests. The grand primary suite sits next on the left and features a luxury wide entry, two walk in closets, and magnificent spa-like updated bathroom. Upstairs you will find three brightly lit spacious bedrooms with amazing closets. They are serviced by a convenient hall bath. The family room and kitchen sit along the back of the home and are appointed with elegant convenience. Take in the skylights, vaulted ceilings, gas fireplace, and wet-bar; the perfect spot for cozy family nights or fun casual gatherings. The kitchen is a cook's dream with upgraded cabinets, stainless steel appliances, pantry, and a huge sliding door providing bright light and access to the sprawling paver patio. Imagine having your evening cocktail while grilling and watching the sun set over your spacious, level, backyard. The laundry room, powder room, basement, and garage access are conveniently located off the kitchen. The neighborhood has countless amenities to keep you very active and close to home . These include walking trails, pickle ball, tennis, soccer, and more. Make your appointment before its too late.
Zillow last checked: 8 hours ago
Listing updated: May 31, 2023 at 05:17pm
Listed by:
David Magagna 610-213-2340,
RE/MAX Services,
Co-Listing Agent: Victoria A Magagna 610-283-1968,
RE/MAX Services
Bought with:
Samuel Padovani, RS320171
RE/MAX Of Reading
Source: Bright MLS,MLS#: PABK2026160
Facts & features
Interior
Bedrooms & bathrooms
- Bedrooms: 4
- Bathrooms: 3
- Full bathrooms: 2
- 1/2 bathrooms: 1
- Main level bathrooms: 2
- Main level bedrooms: 1
Basement
- Area: 0
Heating
- Forced Air, Natural Gas
Cooling
- Central Air, Natural Gas, Electric
Appliances
- Included: Microwave, Built-In Range, Dishwasher, Disposal, Refrigerator, Water Conditioner - Owned, Air Cleaner, Gas Water Heater
- Laundry: None
Features
- Butlers Pantry, Ceiling Fan(s), Chair Railings, Open Floorplan, Eat-in Kitchen, Pantry, Dry Wall
- Flooring: Carpet, Ceramic Tile, Hardwood, Wood
- Doors: Sliding Glass
- Windows: Double Hung, Screens, Skylight(s), Window Treatments
- Basement: Concrete
- Number of fireplaces: 1
- Fireplace features: Gas/Propane
Interior area
- Total structure area: 2,869
- Total interior livable area: 2,869 sqft
- Finished area above ground: 2,869
- Finished area below ground: 0
Property
Parking
- Total spaces: 6
- Parking features: Garage Faces Front, Other, Asphalt, Attached, Driveway
- Attached garage spaces: 2
- Uncovered spaces: 4
Accessibility
- Accessibility features: 2+ Access Exits, Other
Features
- Levels: Three
- Stories: 3
- Patio & porch: Patio
- Pool features: None
- Has spa: Yes
- Spa features: Heated, Hot Tub
- Fencing: Invisible
Lot
- Size: 0.45 Acres
- Features: Open Lot
Details
- Additional structures: Above Grade, Below Grade
- Parcel number: 49437704812393
- Zoning: RESIDENTIAL
- Special conditions: Standard
Construction
Type & style
- Home type: SingleFamily
- Architectural style: Cape Cod
- Property subtype: Single Family Residence
Materials
- Vinyl Siding, Stone
- Foundation: Passive Radon Mitigation
- Roof: Asbestos Shingle
Condition
- Excellent
- New construction: No
- Year built: 2013
- Major remodel year: 2015
Details
- Builder name: Grande Construction
Utilities & green energy
- Electric: 220 Volts
- Sewer: Public Sewer
- Water: Public
- Utilities for property: Cable Connected, Cable
Community & neighborhood
Location
- Region: Sinking Spring
- Subdivision: Green Valley Estat
- Municipality: LOWER HEIDELBERG TWP
HOA & financial
HOA
- Has HOA: Yes
- HOA fee: $225 annually
- Amenities included: Tennis Court(s), Soccer Field, Bike Trail
- Services included: Common Area Maintenance, Recreation Facility
- Association name: KEYSTONE PROPERTY & ASSET MANAGEMENT
Other
Other facts
- Listing agreement: Exclusive Right To Sell
- Listing terms: Cash,Conventional,FHA,VA Loan
- Ownership: Fee Simple
Price history
| Date | Event | Price |
|---|---|---|
| 3/27/2023 | Sold | $519,000$181/sqft |
Source: | ||
| 3/21/2023 | Pending sale | $519,000$181/sqft |
Source: | ||
| 2/14/2023 | Contingent | $519,000$181/sqft |
Source: | ||
| 2/10/2023 | Listed for sale | $519,000-1.1%$181/sqft |
Source: | ||
| 1/31/2023 | Listing removed | $525,000$183/sqft |
Source: | ||
Public tax history
| Year | Property taxes | Tax assessment |
|---|---|---|
| 2025 | $10,987 +6.7% | $231,000 |
| 2024 | $10,299 +3.5% | $231,000 |
| 2023 | $9,948 +2.4% | $231,000 |
Find assessor info on the county website
Neighborhood: 19608
Nearby schools
GreatSchools rating
- 7/10Green Valley El SchoolGrades: K-5Distance: 0.6 mi
- 9/10Wilson West Middle SchoolGrades: 6-8Distance: 0.8 mi
- 7/10Wilson High SchoolGrades: 9-12Distance: 1.9 mi
Schools provided by the listing agent
- Elementary: Green Valley
- Middle: Wilson West
- High: Wilson
- District: Wilson
Source: Bright MLS. This data may not be complete. We recommend contacting the local school district to confirm school assignments for this home.
Get pre-qualified for a loan
At Zillow Home Loans, we can pre-qualify you in as little as 5 minutes with no impact to your credit score.An equal housing lender. NMLS #10287.
