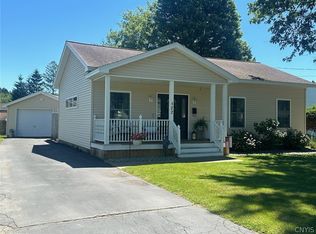Closed
$175,000
126 Colonel Dr, Rome, NY 13440
2beds
1,009sqft
Single Family Residence
Built in 1954
0.26 Acres Lot
$188,400 Zestimate®
$173/sqft
$1,514 Estimated rent
Home value
$188,400
$160,000 - $220,000
$1,514/mo
Zestimate® history
Loading...
Owner options
Explore your selling options
What's special
Meticulously well-cared-for home on the market for the first time since 1967! This is an adorable ranch home with 2 bedrooms that is capable of going back to 3 bedrooms by adding back the dividing wall. There are numerous updates to this home including a 2.5 car detached garage that has a treated floor with a lifetime warranty, new garage door, tarred driveways, front trex deck w/rails, back covered patio, new hardwood floors in kitchen, remodeled bathroom with walk-in tiled shower, 5 year old furnace and water heater, 12 year old roof, updated electrical with 200 AMP electrical service, updated plumbing, new windows and doors, gutters front and back, new vertical blinds throughout the home, new laminate flooring, updated kitchen with newer appliances and solid oak cabinets, new curbs at the driveway, and the list goes on. Add to that this home is on a double corner lot giving you that extra yard space. If you are looking for a move-in-ready home with all the updates already done for you, than this is the home for you!
Zillow last checked: 8 hours ago
Listing updated: August 20, 2024 at 06:49am
Listed by:
Jeanette Denney 315-240-3814,
eXp Realty
Bought with:
Jennifer Viti, 10401344714
Weichert Realtors Premier Properties
Source: NYSAMLSs,MLS#: S1529893 Originating MLS: Syracuse
Originating MLS: Syracuse
Facts & features
Interior
Bedrooms & bathrooms
- Bedrooms: 2
- Bathrooms: 1
- Full bathrooms: 1
- Main level bathrooms: 1
- Main level bedrooms: 2
Bedroom 1
- Level: First
Bedroom 2
- Level: First
Kitchen
- Level: First
Laundry
- Level: Basement
Living room
- Level: First
Heating
- Gas, Forced Air
Appliances
- Included: Dryer, Dishwasher, Exhaust Fan, Electric Oven, Electric Range, Freezer, Gas Water Heater, Microwave, Refrigerator, Range Hood, Washer
- Laundry: In Basement
Features
- Ceiling Fan(s), Eat-in Kitchen, Separate/Formal Living Room, Pantry, Natural Woodwork, Window Treatments, Bedroom on Main Level, Convertible Bedroom, Main Level Primary
- Flooring: Carpet, Hardwood, Laminate, Varies
- Windows: Drapes, Thermal Windows
- Basement: Full
- Has fireplace: No
Interior area
- Total structure area: 1,009
- Total interior livable area: 1,009 sqft
Property
Parking
- Total spaces: 2.5
- Parking features: Detached, Garage, Driveway, Garage Door Opener
- Garage spaces: 2.5
Features
- Levels: One
- Stories: 1
- Patio & porch: Deck, Open, Patio, Porch
- Exterior features: Blacktop Driveway, Deck, Patio
Lot
- Size: 0.26 Acres
- Dimensions: 128 x 117
- Features: Residential Lot
Details
- Additional structures: Shed(s), Storage
- Parcel number: 30130122401700030010000000
- Special conditions: Standard
Construction
Type & style
- Home type: SingleFamily
- Architectural style: Ranch
- Property subtype: Single Family Residence
Materials
- Vinyl Siding, PEX Plumbing
- Foundation: Block
- Roof: Asphalt
Condition
- Resale
- Year built: 1954
Utilities & green energy
- Electric: Circuit Breakers
- Sewer: Connected
- Water: Connected, Public
- Utilities for property: Cable Available, High Speed Internet Available, Sewer Connected, Water Connected
Green energy
- Energy efficient items: Appliances, HVAC, Lighting, Windows
Community & neighborhood
Location
- Region: Rome
Other
Other facts
- Listing terms: Cash,Conventional,FHA,VA Loan
Price history
| Date | Event | Price |
|---|---|---|
| 7/2/2024 | Sold | $175,000+3.6%$173/sqft |
Source: | ||
| 4/8/2024 | Contingent | $169,000$167/sqft |
Source: | ||
| 4/4/2024 | Listed for sale | $169,000$167/sqft |
Source: | ||
Public tax history
Tax history is unavailable.
Neighborhood: 13440
Nearby schools
GreatSchools rating
- NAGeorge R Staley Upper Elementary SchoolGrades: K-6Distance: 1 mi
- 5/10Lyndon H Strough Middle SchoolGrades: 7-8Distance: 1.3 mi
- 4/10Rome Free AcademyGrades: 9-12Distance: 1.4 mi
Schools provided by the listing agent
- District: Rome
Source: NYSAMLSs. This data may not be complete. We recommend contacting the local school district to confirm school assignments for this home.
