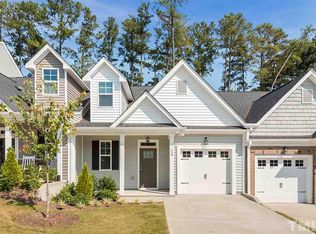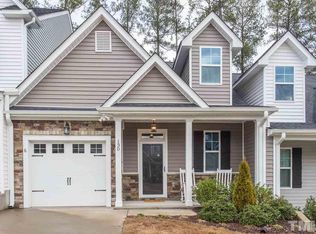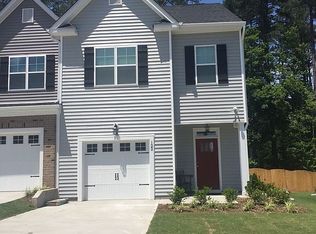Available NOW! Awesome townhome in Winsford at the Park. Large Dining Area w/Designer Light! Family Room: Stone Surround Gas Fireplace w/Custom Mantle, Designer Ceiling Fan w/Light! Master Bedroom: Hardwood Floors, Trey Ceiling w/Crown, Ceiling Fan w/Light, Double Window! Master Bath: Tile Floor, Cultured Marble C-Tops, Dual Vanity w/Custom Cabs, Satin Nickel Hardware, HUGE WIC! Backs to Natural Area! Hardwoods thru Main Living. All appliances, pool is included in rent.
This property is off market, which means it's not currently listed for sale or rent on Zillow. This may be different from what's available on other websites or public sources.


