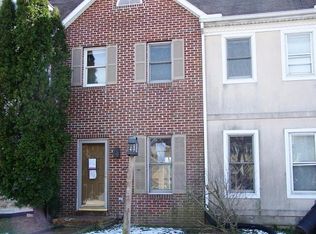Sold for $250,000
$250,000
126 Chukar Ct, Lititz, PA 17543
3beds
1,180sqft
Townhouse
Built in 1988
3,920 Square Feet Lot
$306,500 Zestimate®
$212/sqft
$1,809 Estimated rent
Home value
$306,500
$288,000 - $322,000
$1,809/mo
Zestimate® history
Loading...
Owner options
Explore your selling options
What's special
A rare opportunity to own a well-maintained home right on the edge of Lititz! This charming property has been thoughtfully updated with a brand-new deck and backyard fence, a newer water heater, and fresh paint throughout. The roof and HVAC system have also been replaced during the seller’s ownership—offering added peace of mind for the next owner. Best of all, enjoy everything this beautiful neighborhood has to offer with no HOA! Don’t wait—schedule your showing today and come see it for yourself!
Zillow last checked: 8 hours ago
Listing updated: June 24, 2025 at 05:34am
Listed by:
Brandon Talley 717-682-3752,
Berkshire Hathaway HomeServices Homesale Realty,
Co-Listing Agent: Shane Kuhns 717-283-3999,
Berkshire Hathaway HomeServices Homesale Realty
Bought with:
Kelly Reber, RS283400
Kingsway Realty - Lancaster
Source: Bright MLS,MLS#: PALA2069702
Facts & features
Interior
Bedrooms & bathrooms
- Bedrooms: 3
- Bathrooms: 2
- Full bathrooms: 1
- 1/2 bathrooms: 1
- Main level bathrooms: 1
Bedroom 1
- Features: Flooring - Carpet
- Level: Upper
- Area: 143 Square Feet
- Dimensions: 13 X 11
Bedroom 2
- Features: Flooring - Carpet
- Level: Upper
- Area: 121 Square Feet
- Dimensions: 11 X 11
Bedroom 3
- Features: Flooring - Carpet
- Level: Upper
- Area: 160 Square Feet
- Dimensions: 16 X 10
Bathroom 1
- Level: Upper
Basement
- Features: Basement - Unfinished
- Level: Lower
Half bath
- Level: Main
Kitchen
- Description: Eat in kitchen
- Features: Flooring - Vinyl
- Level: Main
- Area: 247 Square Feet
- Dimensions: 19 X 13
Living room
- Features: Flooring - Carpet
- Level: Main
- Area: 209 Square Feet
- Dimensions: 19 X 11
Heating
- Heat Pump, Electric
Cooling
- Central Air, Electric
Appliances
- Included: Refrigerator, Dishwasher, Oven/Range - Electric, Washer, Dryer, Electric Water Heater
- Laundry: In Basement
Features
- Combination Kitchen/Dining, Ceiling Fan(s)
- Windows: Window Treatments
- Basement: Full
- Has fireplace: No
Interior area
- Total structure area: 1,680
- Total interior livable area: 1,180 sqft
- Finished area above ground: 1,180
- Finished area below ground: 0
Property
Parking
- Parking features: Off Street, On Street
- Has uncovered spaces: Yes
Accessibility
- Accessibility features: None
Features
- Levels: Two and One Half
- Stories: 2
- Patio & porch: Deck
- Exterior features: Sidewalks
- Pool features: None
- Fencing: Other
- Frontage length: Road Frontage: 32
Lot
- Size: 3,920 sqft
Details
- Additional structures: Above Grade, Below Grade
- Parcel number: 6006570400000
- Zoning: RESIDENTIAL
- Special conditions: Standard
Construction
Type & style
- Home type: Townhouse
- Architectural style: Traditional
- Property subtype: Townhouse
Materials
- Frame, Brick
- Foundation: Block
- Roof: Shingle
Condition
- New construction: No
- Year built: 1988
Utilities & green energy
- Electric: 200+ Amp Service
- Sewer: Public Sewer
- Water: Public
- Utilities for property: Cable Available
Community & neighborhood
Security
- Security features: Smoke Detector(s)
Location
- Region: Lititz
- Subdivision: None Available
- Municipality: WARWICK TWP
Other
Other facts
- Listing agreement: Exclusive Agency
- Listing terms: Cash,Conventional,FHA,VA Loan
- Ownership: Fee Simple
Price history
| Date | Event | Price |
|---|---|---|
| 8/19/2025 | Listing removed | $1,695$1/sqft |
Source: Bright MLS #PALA2074590 Report a problem | ||
| 8/11/2025 | Listed for rent | $1,695$1/sqft |
Source: Bright MLS #PALA2074590 Report a problem | ||
| 6/20/2025 | Sold | $250,000-3.8%$212/sqft |
Source: | ||
| 5/13/2025 | Pending sale | $260,000$220/sqft |
Source: | ||
| 5/10/2025 | Listed for sale | $260,000+85.8%$220/sqft |
Source: | ||
Public tax history
| Year | Property taxes | Tax assessment |
|---|---|---|
| 2025 | $2,549 +0.6% | $129,200 |
| 2024 | $2,533 +0.5% | $129,200 |
| 2023 | $2,521 | $129,200 |
Find assessor info on the county website
Neighborhood: 17543
Nearby schools
GreatSchools rating
- 6/10John R Bonfield El SchoolGrades: K-6Distance: 0.5 mi
- 7/10Warwick Middle SchoolGrades: 7-9Distance: 1.5 mi
- 9/10Warwick Senior High SchoolGrades: 9-12Distance: 1.3 mi
Schools provided by the listing agent
- High: Warwick
- District: Warwick
Source: Bright MLS. This data may not be complete. We recommend contacting the local school district to confirm school assignments for this home.
Get pre-qualified for a loan
At Zillow Home Loans, we can pre-qualify you in as little as 5 minutes with no impact to your credit score.An equal housing lender. NMLS #10287.
Sell for more on Zillow
Get a Zillow Showcase℠ listing at no additional cost and you could sell for .
$306,500
2% more+$6,130
With Zillow Showcase(estimated)$312,630
