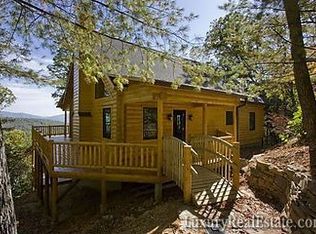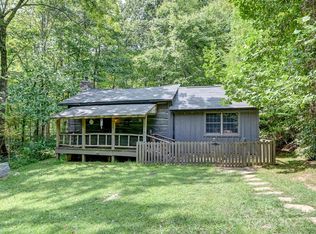Closed
$557,000
126 Chestnut Forest Rd, Fairview, NC 28730
3beds
2,055sqft
Single Family Residence
Built in 1993
2.78 Acres Lot
$537,600 Zestimate®
$271/sqft
$2,822 Estimated rent
Home value
$537,600
$489,000 - $591,000
$2,822/mo
Zestimate® history
Loading...
Owner options
Explore your selling options
What's special
Welcome to the this picturesque mountain home with stunning long-range mountain views perfect for entertaining or an evening watching the sunset. The wrap around porch provides over 1,200 sqft of outdoor space for hosting gatherings and enjoying the beautiful mountain scenery. Come inside to the living room and relax around the cozy fireplace, or take in the views from your spacious kitchen equipped with custom cabinets and stainless steel appliances.. This home has over 2,100 sft of living space including a master on main with a separate office space. For added convenience and versatility, there is also a detached office space on the property, offering even more flexibility for your work or creative endeavors. With the additional two bedrooms, a lower porch thats already setup for your hot tub, and with RV hookups in the driveway, this mountain home truly has it all. Don't miss the chance to make this charming property your own personal oasis for relaxation and socializing!
Zillow last checked: 8 hours ago
Listing updated: July 26, 2024 at 10:03am
Listing Provided by:
Jordan Czeczuga jordan@heartwoodavl.com,
Heartwood Realty LLC
Bought with:
Dara Kiely
Looking Glass Realty AVL LLC
Source: Canopy MLS as distributed by MLS GRID,MLS#: 4131851
Facts & features
Interior
Bedrooms & bathrooms
- Bedrooms: 3
- Bathrooms: 3
- Full bathrooms: 2
- 1/2 bathrooms: 1
- Main level bedrooms: 1
Primary bedroom
- Level: Main
Primary bedroom
- Level: Main
Bedroom s
- Level: Basement
Bedroom s
- Level: Basement
Bedroom s
- Level: Basement
Bedroom s
- Level: Basement
Heating
- Heat Pump
Cooling
- Central Air
Appliances
- Included: Dishwasher, Dryer, Electric Oven, Electric Water Heater, Freezer, Microwave, Refrigerator, Washer, Washer/Dryer
- Laundry: In Basement
Features
- Basement: Exterior Entry,Finished,Walk-Out Access,Walk-Up Access
- Fireplace features: Living Room
Interior area
- Total structure area: 1,249
- Total interior livable area: 2,055 sqft
- Finished area above ground: 1,249
- Finished area below ground: 806
Property
Parking
- Parking features: Driveway
- Has uncovered spaces: Yes
Features
- Levels: One
- Stories: 1
- Patio & porch: Covered, Porch, Side Porch, Wrap Around
Lot
- Size: 2.78 Acres
Details
- Parcel number: 968766699400000
- Zoning: OU
- Special conditions: Standard
Construction
Type & style
- Home type: SingleFamily
- Property subtype: Single Family Residence
Materials
- Wood
Condition
- New construction: No
- Year built: 1993
Utilities & green energy
- Sewer: Septic Installed
- Water: Well
Community & neighborhood
Location
- Region: Fairview
- Subdivision: Fairview Forest
HOA & financial
HOA
- Has HOA: Yes
- HOA fee: $1,390 annually
Other
Other facts
- Road surface type: Gravel, Paved
Price history
| Date | Event | Price |
|---|---|---|
| 7/25/2024 | Sold | $557,000+1.3%$271/sqft |
Source: | ||
| 5/4/2024 | Listed for sale | $550,000+32.5%$268/sqft |
Source: | ||
| 2/18/2021 | Sold | $415,000-5.7%$202/sqft |
Source: | ||
| 1/20/2021 | Pending sale | $439,900$214/sqft |
Source: | ||
| 1/5/2021 | Contingent | $439,900$214/sqft |
Source: Canopy MLS as distributed by MLS GRID #3691038 Report a problem | ||
Public tax history
| Year | Property taxes | Tax assessment |
|---|---|---|
| 2025 | $2,454 +4.3% | $347,300 |
| 2024 | $2,353 +5.4% | $347,300 |
| 2023 | $2,233 +1.6% | $347,300 |
Find assessor info on the county website
Neighborhood: 28730
Nearby schools
GreatSchools rating
- 7/10Fairview ElementaryGrades: K-5Distance: 2.7 mi
- 7/10Cane Creek MiddleGrades: 6-8Distance: 5.7 mi
- 7/10A C Reynolds HighGrades: PK,9-12Distance: 4 mi
Get a cash offer in 3 minutes
Find out how much your home could sell for in as little as 3 minutes with a no-obligation cash offer.
Estimated market value$537,600
Get a cash offer in 3 minutes
Find out how much your home could sell for in as little as 3 minutes with a no-obligation cash offer.
Estimated market value
$537,600

