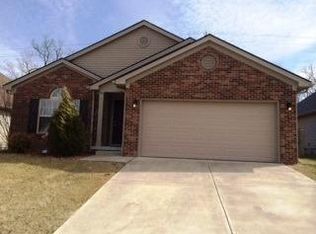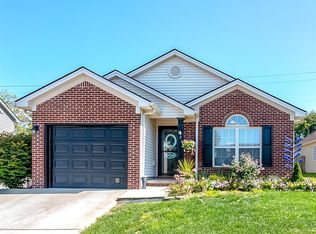Sold for $285,000 on 12/26/23
$285,000
126 Chamberlain Dr, Georgetown, KY 40324
3beds
1,853sqft
Single Family Residence
Built in 2008
6,560.14 Square Feet Lot
$321,800 Zestimate®
$154/sqft
$2,041 Estimated rent
Home value
$321,800
$306,000 - $338,000
$2,041/mo
Zestimate® history
Loading...
Owner options
Explore your selling options
What's special
Nestled amid beautiful Bradford Place subdivision is this charming 3 bed, 2 bath ranch. This home features lots of storage options, spacious floorpan, custom pull out kitchen cabinets and adequate closet space to accommodate a large wardrobe. The storage shed in the back yard goes nicely with the wooden privacy fence that was installed in 2020 to contain the yard tools or your furry family members. You will come to appreciate the nearby Marshall Park and short commute to Kroger's.
Don't miss the opportunity to own this home, Call for your private showing today!
Zillow last checked: 8 hours ago
Listing updated: August 28, 2025 at 10:58pm
Listed by:
Austin Adamson 606-375-2578,
RE/MAX Elite Lexington
Bought with:
Kymberly M McCreary, 243464
Keller Williams Commonwealth
Source: Imagine MLS,MLS#: 23021177
Facts & features
Interior
Bedrooms & bathrooms
- Bedrooms: 3
- Bathrooms: 2
- Full bathrooms: 2
Primary bedroom
- Level: First
Bedroom 1
- Level: First
Bedroom 2
- Level: First
Bathroom 1
- Description: Full Bath
- Level: First
Bathroom 2
- Description: Full Bath
- Level: First
Dining room
- Level: First
Dining room
- Level: First
Kitchen
- Level: First
Living room
- Level: First
Living room
- Level: First
Heating
- Electric
Cooling
- Electric
Appliances
- Included: Disposal, Dishwasher, Microwave, Refrigerator, Oven
- Laundry: Electric Dryer Hookup, Main Level, Washer Hookup
Features
- Master Downstairs, Walk-In Closet(s), Ceiling Fan(s)
- Flooring: Carpet, Concrete, Hardwood, Tile
- Has basement: No
- Has fireplace: Yes
- Fireplace features: Living Room
Interior area
- Total structure area: 1,853
- Total interior livable area: 1,853 sqft
- Finished area above ground: 1,853
- Finished area below ground: 0
Property
Parking
- Total spaces: 2
- Parking features: Attached Garage, Driveway, Garage Door Opener, Garage Faces Front
- Garage spaces: 2
- Has uncovered spaces: Yes
Features
- Levels: One
- Patio & porch: Patio
- Fencing: Privacy,Wood
- Has view: Yes
- View description: Neighborhood
Lot
- Size: 6,560 sqft
Details
- Additional structures: Shed(s)
- Parcel number: 16810289.000
Construction
Type & style
- Home type: SingleFamily
- Architectural style: Ranch
- Property subtype: Single Family Residence
Materials
- Brick Veneer, Vinyl Siding
- Foundation: Slab
- Roof: Dimensional Style
Condition
- New construction: No
- Year built: 2008
Utilities & green energy
- Sewer: Public Sewer
- Water: Public
- Utilities for property: Electricity Connected, Natural Gas Not Available, Sewer Connected, Water Connected, Propane Connected
Community & neighborhood
Community
- Community features: Park
Location
- Region: Georgetown
- Subdivision: Bradford Place
HOA & financial
HOA
- HOA fee: $140 annually
Price history
| Date | Event | Price |
|---|---|---|
| 12/26/2023 | Sold | $285,000$154/sqft |
Source: | ||
| 12/6/2023 | Contingent | $285,000$154/sqft |
Source: | ||
| 12/1/2023 | Listed for sale | $285,000$154/sqft |
Source: | ||
| 11/22/2023 | Pending sale | $285,000$154/sqft |
Source: | ||
| 11/15/2023 | Price change | $285,000-1.7%$154/sqft |
Source: | ||
Public tax history
| Year | Property taxes | Tax assessment |
|---|---|---|
| 2022 | $1,909 -1.1% | $220,000 |
| 2021 | $1,929 +1041.7% | $220,000 +30.2% |
| 2017 | $169 +96.8% | $169,000 |
Find assessor info on the county website
Neighborhood: 40324
Nearby schools
GreatSchools rating
- 4/10Southern Elementary SchoolGrades: K-5Distance: 0.9 mi
- 4/10Georgetown Middle SchoolGrades: 6-8Distance: 1 mi
- 6/10Scott County High SchoolGrades: 9-12Distance: 3.1 mi
Schools provided by the listing agent
- Elementary: Southern
- Middle: Georgetown
- High: Scott Co
Source: Imagine MLS. This data may not be complete. We recommend contacting the local school district to confirm school assignments for this home.

Get pre-qualified for a loan
At Zillow Home Loans, we can pre-qualify you in as little as 5 minutes with no impact to your credit score.An equal housing lender. NMLS #10287.

