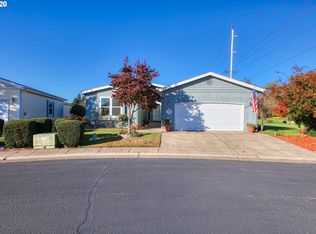Sold
$382,500
126 Chad Dr, Cottage Grove, OR 97424
3beds
2,430sqft
Residential, Manufactured Home
Built in 2003
6,969.6 Square Feet Lot
$-- Zestimate®
$157/sqft
$2,330 Estimated rent
Home value
Not available
Estimated sales range
Not available
$2,330/mo
Zestimate® history
Loading...
Owner options
Explore your selling options
What's special
Lovely Goldenwest triplewide home in Middlefield Estates, Cottage Grove's premier 55+ community, located next to Middlefield Golfcourse. Nicely appointed home on corner lot with two car garage plus workshop. The workshop measures 13 ft x 23 ft and has electrical with 220 and solid core double doors. This light-filled home features high ceilings throughout and spacious living areas. Large living/dining room area plus a family room with a gas fireplace. Roomy kitchen includes an island plus a breakfast bar, gas range and generous walk-in pantry. There is a utility room plus a multi-purpose area/butler style pantry with built-in countertop and cabinets. Accessible home with removable ramp in garage, and walk-in shower in main bath. Multiple ceiling fans, solar tubes and large windows throughout home provide natural light and comfort. 3 bedrooms plus a bright office with large built-in desk and arched doorways. Peaceful covered front porch with bench and there is a patio in the back which provides access to the shop. Generous primary suite is located on the opposite of the house from bedrooms two and three. Primary suite includes large walk-in closet and bathroom with walk-in shower and double sink vanity. Gas furnace and central air conditioning include ultraviolet air filters. Middlefield Estates is conveniently located just minutes from Cottage Grove Hospital, Cottage Theater, restaurants, busline and shopping. The clubhouse provides a nice gathering place with a well-equipped kitchen, gas fireplace, weight room, library, spacious meeting/party room and covered outdoor patio for gatherings anytime of the year.
Zillow last checked: 8 hours ago
Listing updated: January 21, 2025 at 06:12am
Listed by:
Lori Mallory 541-915-1350,
Windermere RE Lane County
Bought with:
Jeanet Campbell, 201247335
Wonderland Realty LLC
Source: RMLS (OR),MLS#: 24611604
Facts & features
Interior
Bedrooms & bathrooms
- Bedrooms: 3
- Bathrooms: 3
- Full bathrooms: 2
- Partial bathrooms: 1
- Main level bathrooms: 3
Primary bedroom
- Features: Bathroom, Ceiling Fan, Ensuite, High Ceilings, Walkin Closet
- Level: Main
- Area: 195
- Dimensions: 15 x 13
Bedroom 2
- Features: Ceiling Fan, High Ceilings
- Level: Main
- Area: 110
- Dimensions: 10 x 11
Bedroom 3
- Features: Ceiling Fan, High Ceilings
- Level: Main
- Area: 110
- Dimensions: 10 x 11
Dining room
- Level: Main
- Area: 140
- Dimensions: 14 x 10
Family room
- Features: Fireplace
- Level: Main
- Area: 180
- Dimensions: 15 x 12
Kitchen
- Features: Dishwasher, Disposal, Gas Appliances, Island, Microwave, Pantry
- Level: Main
- Area: 216
- Width: 12
Living room
- Features: Ceiling Fan, High Ceilings
- Level: Main
- Area: 154
- Dimensions: 14 x 11
Office
- Features: Builtin Features, High Ceilings
- Level: Main
- Area: 143
- Dimensions: 13 x 11
Heating
- Forced Air, Fireplace(s)
Cooling
- Central Air
Appliances
- Included: Dishwasher, Disposal, Free-Standing Gas Range, Free-Standing Refrigerator, Gas Appliances, Microwave, Gas Water Heater
- Laundry: Laundry Room
Features
- Ceiling Fan(s), High Ceilings, Solar Tube(s), Built-in Features, Kitchen Island, Pantry, Bathroom, Walk-In Closet(s)
- Doors: Sliding Doors
- Windows: Vinyl Frames
- Basement: Crawl Space
- Number of fireplaces: 1
- Fireplace features: Gas
Interior area
- Total structure area: 2,430
- Total interior livable area: 2,430 sqft
Property
Parking
- Total spaces: 2
- Parking features: Off Street, Garage Door Opener, Attached
- Attached garage spaces: 2
Accessibility
- Accessibility features: Accessible Approachwith Ramp, Accessible Full Bath, Garage On Main, Main Floor Bedroom Bath, Natural Lighting, One Level, Utility Room On Main, Walkin Shower, Accessibility
Features
- Stories: 1
- Patio & porch: Covered Patio, Patio
- Exterior features: Sauna
Lot
- Size: 6,969 sqft
- Features: Corner Lot, Level, Sprinkler, SqFt 7000 to 9999
Details
- Additional structures: Workshop
- Parcel number: 1482528
Construction
Type & style
- Home type: MobileManufactured
- Property subtype: Residential, Manufactured Home
Materials
- Other
- Foundation: Block, Skirting
- Roof: Composition
Condition
- Resale
- New construction: No
- Year built: 2003
Utilities & green energy
- Gas: Gas
- Sewer: Public Sewer
- Water: Public
- Utilities for property: DSL
Community & neighborhood
Senior living
- Senior community: Yes
Location
- Region: Cottage Grove
HOA & financial
HOA
- Has HOA: Yes
- HOA fee: $600 annually
- Amenities included: Commons, Library, Meeting Room, Party Room, Weight Room
Other
Other facts
- Body type: Triple Wide
- Listing terms: Cash,Conventional,FHA,VA Loan
- Road surface type: Paved
Price history
| Date | Event | Price |
|---|---|---|
| 1/15/2025 | Sold | $382,500-0.6%$157/sqft |
Source: | ||
| 12/16/2024 | Pending sale | $384,900$158/sqft |
Source: | ||
| 10/31/2024 | Price change | $384,900-0.8%$158/sqft |
Source: | ||
| 9/17/2024 | Listed for sale | $388,000+812.9%$160/sqft |
Source: | ||
| 1/31/2003 | Sold | $42,500$17/sqft |
Source: Agent Provided | ||
Public tax history
| Year | Property taxes | Tax assessment |
|---|---|---|
| 2018 | $3,384 | $205,833 +3% |
| 2017 | $3,384 +3.9% | $199,838 +3.8% |
| 2016 | $3,257 +7% | $192,529 -0.5% |
Find assessor info on the county website
Neighborhood: 97424
Nearby schools
GreatSchools rating
- 5/10Harrison Elementary SchoolGrades: K-5Distance: 1.9 mi
- 5/10Lincoln Middle SchoolGrades: 6-8Distance: 2.3 mi
- 5/10Cottage Grove High SchoolGrades: 9-12Distance: 2.5 mi
Schools provided by the listing agent
- Elementary: Bohemia
- Middle: Lincoln
- High: Cottage Grove
Source: RMLS (OR). This data may not be complete. We recommend contacting the local school district to confirm school assignments for this home.
