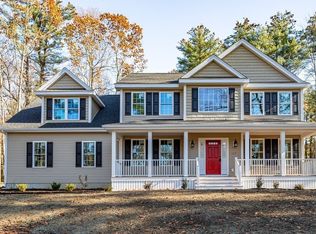Well maintained Garrison Colonial on a .76 acre corner lot, back yard overlooks conservation land. Kitchen has cherry top breakfast bar looking into sun filled living room with french doors, large bay window and fireplace with wood surround mantel and wood stove insert. Dining room with glass sliding door leads to two-tiered deck and back yard. Mudroom with first floor laundry leading to attached two car garage. 1st floor 1/2 bath with new sink and counter top. Inviting foyer with oversize coat/storage closet. Second floor features large open landing with large full bath, new counter top and toilet, large master bedroom with 2 large closets. 2 additional generous bedrooms with closets. Partially finished basement with family/playroom. Front yard has perennial gardens and beautiful Cherry tree. Generator transfer switch installed. Walk to conservation trails. Great commuter location, 1.3 miles to commuter rail and minutes to Rte 2. New heating system and Mass Save energy upgrades!
This property is off market, which means it's not currently listed for sale or rent on Zillow. This may be different from what's available on other websites or public sources.
