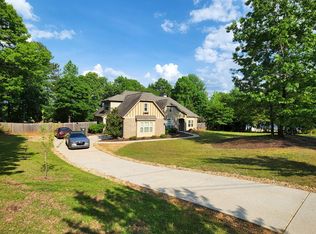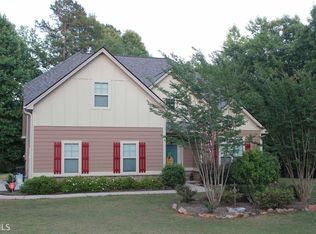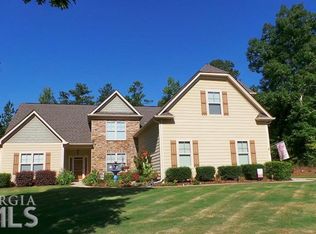This spacious home is ready for its new owner. It has master on main with nice heated jacuzzi, and separate shower. The master bedroom closet is actually so large that the husband can actually put their clothes in there. The foyer and dining room have nice wood floors, the kitchen has granite counter tops. The patio has has a retractable awning for those sunny days. There is an over sized detached wired 2 car garage that has pull down stairs with extra storage space. The large area at the top of the stairs can be used as a living area, or office. There are 3 bedrooms and 2 baths on the second floor.
This property is off market, which means it's not currently listed for sale or rent on Zillow. This may be different from what's available on other websites or public sources.


